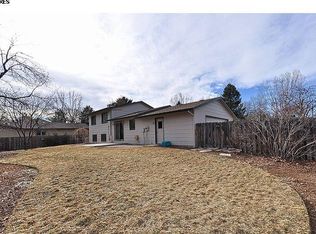Sold for $675,000 on 09/02/25
$675,000
1331 Centennial Rd, Fort Collins, CO 80525
4beds
2,324sqft
Residential-Detached, Residential
Built in 1978
7,989 Square Feet Lot
$677,000 Zestimate®
$290/sqft
$2,324 Estimated rent
Home value
$677,000
$643,000 - $711,000
$2,324/mo
Zestimate® history
Loading...
Owner options
Explore your selling options
What's special
1331 Centennial is a fully remodeled, all-electric home that offers a perfect blend of modern design and energy efficiency. Located in a sought-after neighborhood in central Fort Collins this home has undergone a stunning renovation with meticulous attention to detail throughout. Inside, the home is beautifully updated with premium finishes, from the kitchen , and primary suite , windows, roof and HVAC to the smallest details of new light fixtures. Each room is thoughtfully redesigned to maximize functionality ,comfort and style. The kitchen is truly a dream , boasting top-of-the-line electric appliances contemporary cabinetry and a large island. The primary suite is designed for ultimate relaxation. The suite features a spacious sitting room or office area with fabulous natural light, the barn doors make it a perfect space for working from home or unwinding in comfort. The attached luxury bath is a true retreat, with high-end finishes, a free standing soaking tub, a separate glass-enclosed shower, and gorgeous vanity with double sinks. Don't miss the Rolladen exterior electric shades, a rare find in Northern Colorado. The home's exterior features a well-maintained yard on a beautiful corner lot, a storage shed and a large covered patio that is ideal for outdoor entertaining or enjoying a peaceful moment in nature.1331 Centennial is the perfect combination of sustainability, luxury, and thoughtful design, making it an ideal choice for those looking for an all-electric, energy-efficient home with high-end features in a prime location.
Zillow last checked: 8 hours ago
Listing updated: September 02, 2025 at 01:54pm
Listed by:
Leslie Henckel 970-226-3990,
RE/MAX Alliance-FTC South
Bought with:
Harrison McWilliams
Source: IRES,MLS#: 1039275
Facts & features
Interior
Bedrooms & bathrooms
- Bedrooms: 4
- Bathrooms: 3
- Full bathrooms: 3
Primary bedroom
- Area: 221
- Dimensions: 17 x 13
Bedroom 2
- Area: 100
- Dimensions: 10 x 10
Bedroom 3
- Area: 117
- Dimensions: 13 x 9
Bedroom 4
- Area: 230
- Dimensions: 23 x 10
Dining room
- Area: 91
- Dimensions: 13 x 7
Family room
- Area: 234
- Dimensions: 18 x 13
Kitchen
- Area: 169
- Dimensions: 13 x 13
Living room
- Area: 238
- Dimensions: 17 x 14
Heating
- Heat Pump
Cooling
- Central Air
Appliances
- Included: Electric Range/Oven
- Laundry: Upper Level
Features
- Eat-in Kitchen, Pantry, Walk-In Closet(s), Walk-in Closet
- Windows: Window Coverings
- Basement: Partial,Partially Finished
- Has fireplace: Yes
- Fireplace features: Family/Recreation Room Fireplace
Interior area
- Total structure area: 2,324
- Total interior livable area: 2,324 sqft
- Finished area above ground: 1,977
- Finished area below ground: 347
Property
Parking
- Total spaces: 2
- Parking features: Garage - Attached
- Attached garage spaces: 2
- Details: Garage Type: Attached
Features
- Levels: Four-Level
- Stories: 4
- Patio & porch: Patio
- Fencing: Fenced,Wood
Lot
- Size: 7,989 sqft
- Features: Curbs, Gutters, Sidewalks, Lawn Sprinkler System
Details
- Additional structures: Storage
- Parcel number: R0641910
- Zoning: RL
- Special conditions: Private Owner
Construction
Type & style
- Home type: SingleFamily
- Property subtype: Residential-Detached, Residential
Materials
- Wood/Frame
- Roof: Composition
Condition
- Not New, Previously Owned
- New construction: No
- Year built: 1978
Utilities & green energy
- Electric: Electric, City of Fort Co
- Sewer: City Sewer
- Water: City Water, City of Fort Collins
- Utilities for property: Electricity Available
Community & neighborhood
Location
- Region: Fort Collins
- Subdivision: Silverwood Village
HOA & financial
HOA
- Has HOA: Yes
- HOA fee: $135 annually
- Services included: Common Amenities
Other
Other facts
- Listing terms: Cash,Conventional,VA Loan
- Road surface type: Paved
Price history
| Date | Event | Price |
|---|---|---|
| 9/2/2025 | Sold | $675,000$290/sqft |
Source: | ||
| 8/10/2025 | Pending sale | $675,000$290/sqft |
Source: | ||
| 7/16/2025 | Listed for sale | $675,000-3.6%$290/sqft |
Source: | ||
| 7/14/2025 | Listing removed | $700,000$301/sqft |
Source: | ||
| 5/14/2025 | Price change | $700,000-3.4%$301/sqft |
Source: | ||
Public tax history
| Year | Property taxes | Tax assessment |
|---|---|---|
| 2024 | $2,930 +15.9% | $35,778 -1% |
| 2023 | $2,528 -1% | $36,125 +34.9% |
| 2022 | $2,555 +3.8% | $26,771 -2.8% |
Find assessor info on the county website
Neighborhood: Nelson Farm
Nearby schools
GreatSchools rating
- 8/10Shepardson Elementary SchoolGrades: PK-5Distance: 0.3 mi
- 6/10Boltz Middle SchoolGrades: 6-8Distance: 0.5 mi
- 8/10Fort Collins High SchoolGrades: 9-12Distance: 0.9 mi
Schools provided by the listing agent
- Elementary: Shepardson
- Middle: Boltz
- High: Ft Collins
Source: IRES. This data may not be complete. We recommend contacting the local school district to confirm school assignments for this home.
Get a cash offer in 3 minutes
Find out how much your home could sell for in as little as 3 minutes with a no-obligation cash offer.
Estimated market value
$677,000
Get a cash offer in 3 minutes
Find out how much your home could sell for in as little as 3 minutes with a no-obligation cash offer.
Estimated market value
$677,000
