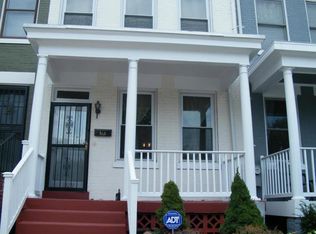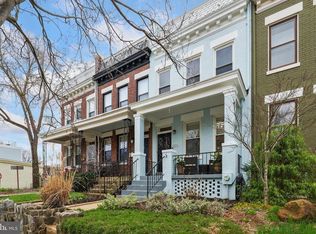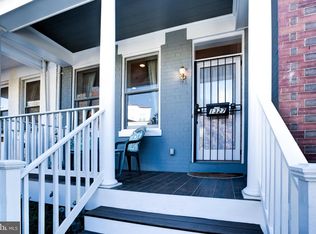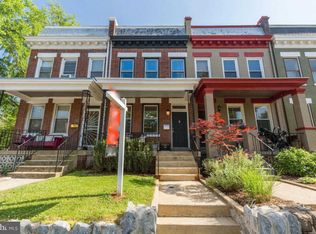Sold for $863,000 on 05/29/24
$863,000
1331 C St NE, Washington, DC 20002
2beds
1,702sqft
Townhouse
Built in 1942
1,249 Square Feet Lot
$865,400 Zestimate®
$507/sqft
$3,601 Estimated rent
Home value
$865,400
$813,000 - $926,000
$3,601/mo
Zestimate® history
Loading...
Owner options
Explore your selling options
What's special
MUST SEE! This light-drenched home with garage, incredible storage, and tremendous livable space (1,700+ sq ft!) was recently modified from a traditional 3 BR to 2 spacious bedrooms with big closets and a larger bathroom. Architectural renovations artfully transformed the house by splitting the middle level into 2, thereby creating a huge living room (24 x 14 ft!) and an incredible dining area or sunroom a half level down. Step through the front entrance and be greeted by a living room boasting an expansive space, beautiful hardwood floors, and a working fireplace. Down a half level is the dining area or sunroom for the whole family that is adorned with cathedral ceilings and floor-to-ceiling windows that flood the space with natural light. Upstairs, discover two generously sized bedrooms, a skylight providing the hallway with natural light, and a well-appointed full bathroom with another skylight. The lower level presents a 14-foot wide gourmet kitchen that is equipped with a Viking six-burner stove and range hood, a spacious and separate dining room that includes surrounding built-in seating, a washer-dryer tucked away in a utility closet, and a half bathroom. Plus, so much storage, including a huge storage room, a spacious garage, and two custom-installed bedroom closets. Step out onto the private fenced-in courtyard patio directly from the sunroom; it’s a wonderful place to grill and entertain friends and family or sit in the sun and just relax. In addition to offering storage and compact parking, the garage also serves as a complete privacy wall for the entire sun room in the back of the house. Relish in the rarity of living in such a unique property on Capitol Hill! Key updates include a Rheem 2-stage furnace (installed December 2022) and accompanying chimney liner (2023), a Bradford White FVIR Defender water heater (installed December 2022), and a brand new Rheem 3+ stage A/C unit installed less than a year ago (May 2023). The new, high-quality HVAC system greatly enhances the home's functionality, efficiency, and comfort. You'll appreciate high quality custom acoustic-grade window inserts in the primary bedroom, reducing street noise by up to 50% while maintaining the home front’s historic charm. With meticulous care evident throughout, this home offers a rare opportunity to experience modern comfort in a timeless setting. In bounds for Maury Elementary (just 1 block away!) and two blocks to Lincoln Park, other features include a short distance to Eastern Market, coffee shops, world class dining near Barracks Row, 2 Metro stops, close proximity to downtown, a variety of grocery stores (including Trader Joe’s and Wholefoods), and everything that Capitol Hill has to offer. Don't miss this opportunity to make it yours!
Zillow last checked: 8 hours ago
Listing updated: May 29, 2024 at 08:49am
Listed by:
Mehrnaz Bazargan 301-366-1970,
Redfin Corp
Bought with:
Ed Carp, SP102181
Compass
Source: Bright MLS,MLS#: DCDC2127802
Facts & features
Interior
Bedrooms & bathrooms
- Bedrooms: 2
- Bathrooms: 2
- Full bathrooms: 1
- 1/2 bathrooms: 1
Basement
- Area: 581
Heating
- Forced Air, Natural Gas
Cooling
- Central Air, Electric
Appliances
- Included: Dishwasher, Disposal, Dryer, Refrigerator, Washer, Cooktop, Microwave, Gas Water Heater
Features
- Ceiling Fan(s)
- Windows: Double Pane Windows, Energy Efficient, Window Treatments
- Basement: Finished,Full,Improved,Concrete,Windows,Heated,Connecting Stairway
- Number of fireplaces: 1
- Fireplace features: Brick, Wood Burning
Interior area
- Total structure area: 1,743
- Total interior livable area: 1,702 sqft
- Finished area above ground: 1,162
- Finished area below ground: 540
Property
Parking
- Total spaces: 1
- Parking features: Garage Faces Rear, Storage, Garage Door Opener, Concrete, Secured, Detached, Alley Access
- Garage spaces: 1
- Has uncovered spaces: Yes
Accessibility
- Accessibility features: None
Features
- Levels: Four
- Stories: 4
- Patio & porch: Patio
- Pool features: None
Lot
- Size: 1,249 sqft
- Features: Urban Land-Sassafras-Chillum
Details
- Additional structures: Above Grade, Below Grade
- Parcel number: 1033//0079
- Zoning: SEE PUBLIC RECORD
- Special conditions: Standard
Construction
Type & style
- Home type: Townhouse
- Architectural style: Federal
- Property subtype: Townhouse
Materials
- Brick, HardiPlank Type
- Foundation: Other
- Roof: Unknown
Condition
- New construction: No
- Year built: 1942
- Major remodel year: 2012
Utilities & green energy
- Sewer: Public Sewer
- Water: Public
Community & neighborhood
Security
- Security features: Electric Alarm
Location
- Region: Washington
- Subdivision: Capitol Hill
Other
Other facts
- Listing agreement: Exclusive Right To Sell
- Listing terms: VA Loan,Conventional,Cash,1031 Exchange
- Ownership: Fee Simple
Price history
| Date | Event | Price |
|---|---|---|
| 5/29/2024 | Sold | $863,000-1.3%$507/sqft |
Source: | ||
| 5/2/2024 | Pending sale | $874,000$514/sqft |
Source: | ||
| 4/16/2024 | Contingent | $874,000$514/sqft |
Source: | ||
| 4/12/2024 | Price change | $874,000-2.8%$514/sqft |
Source: | ||
| 4/2/2024 | Price change | $899,000-3.2%$528/sqft |
Source: | ||
Public tax history
| Year | Property taxes | Tax assessment |
|---|---|---|
| 2025 | $7,171 -0.1% | $933,530 +0.3% |
| 2024 | $7,175 +1.3% | $931,160 +1.5% |
| 2023 | $7,082 +8.1% | $917,210 +7.9% |
Find assessor info on the county website
Neighborhood: Capitol Hill
Nearby schools
GreatSchools rating
- 8/10Maury Elementary SchoolGrades: PK-5Distance: 0.1 mi
- 5/10Eliot-Hine Middle SchoolGrades: 6-8Distance: 0.4 mi
- 2/10Eastern High SchoolGrades: 9-12Distance: 0.4 mi
Schools provided by the listing agent
- District: District Of Columbia Public Schools
Source: Bright MLS. This data may not be complete. We recommend contacting the local school district to confirm school assignments for this home.

Get pre-qualified for a loan
At Zillow Home Loans, we can pre-qualify you in as little as 5 minutes with no impact to your credit score.An equal housing lender. NMLS #10287.
Sell for more on Zillow
Get a free Zillow Showcase℠ listing and you could sell for .
$865,400
2% more+ $17,308
With Zillow Showcase(estimated)
$882,708


