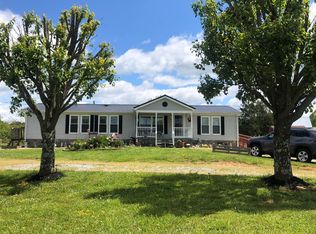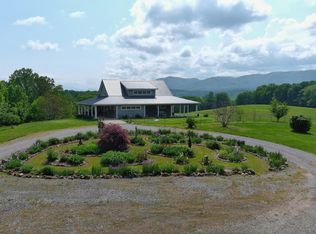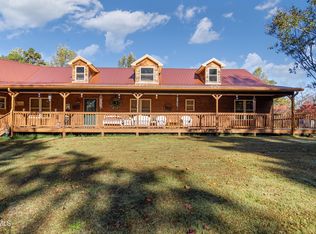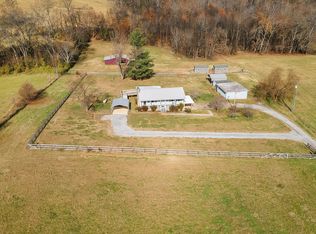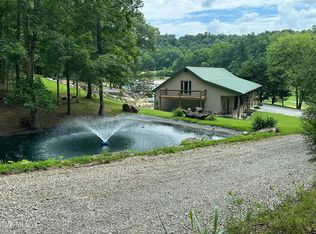Priced Below Appraised Value! Situated within an enchanting 34-acre equestrian estate of serene countryside, this magnificent equestrian estate offers privacy with Nolichucky River access, this property has it all. This property offers a traditional style home with 4 Bedrooms, including primary ensuite with trey ceiling, 2 Full Baths, formal entry, piano room, oversized family room featuring 22 ft cathedral ceilings, floor to ceiling windows, flooding the space with natural lighting, wood burning fireplace with ornamental mantel, hardwood floors, built in cabinetry, open floor plan to the spacious kitchen offering custom cabinetry and bar area! Oversized laundry room! 2 car attached garage, 2 car-detached garage, ample storage space, 12x12 finished office and tantum parking in basement. Enjoy nature from 8x35 screened porch or farm views from the covered front porch offering farm views. Equestrian features: Covered arena consisting of 2500 sq ft, metal roof with all-weather sand footing and 4 rail fencing. Equestrian 4 strand electric poly wire fencing surrounding pastures. The stunning 48 x 56 ft horse barn offers 4 12x10 stalls with tongue and V groove treated pine walls with heavy rubber mats, tack room heated and cooled, wash bay, electric stair hoist to loft and ample space for hay storage. Ample storage space for equipment. This property offers underground electricity to the home and barns. Automated Sprinkler System. There is a primitive log cabin with electricity and wood burning stove on the property overlooking the Nolichucky River perfect for camping. Mature landscaping throughout the property includes Crepe Myrtle's adorn the entrance to the farm, Rhododendron, Rose of Sharon and Althea. Every aspect of this exudes sophistication, tranquility and function! This property is located within an easy drive to the Great Smoky Mountains National Park and Gatlinburg, Pigeon Forge, Douglas and Cherokee lakes. Buyer & Buyer's agent to verify exact information
For sale
$1,249,900
1331 Bright Hope Rd, Greeneville, TN 37743
4beds
2,370sqft
Est.:
Single Family Residence, Residential
Built in 2006
34.2 Acres Lot
$-- Zestimate®
$527/sqft
$-- HOA
What's special
Primitive log cabinWood burning fireplaceOversized family roomAll-weather sand footingWood burning stoveHorse barnRose of sharon
- 376 days |
- 7,569 |
- 189 |
Zillow last checked: 8 hours ago
Listing updated: January 15, 2026 at 12:57pm
Listed by:
Darbi Neas 423-525-5767,
Envision Realty Group 423-525-5767
Source: TVRMLS,MLS#: 9975094
Tour with a local agent
Facts & features
Interior
Bedrooms & bathrooms
- Bedrooms: 4
- Bathrooms: 2
- Full bathrooms: 2
Heating
- Electric, Fireplace(s), Heat Pump, Wood
Cooling
- Ceiling Fan(s), Heat Pump
Appliances
- Included: Dishwasher, Electric Range, Microwave, Refrigerator
- Laundry: Electric Dryer Hookup, Washer Hookup
Features
- 2+ Person Tub, Built-in Features, Eat-in Kitchen, Entrance Foyer, Soaking Tub, Kitchen/Dining Combo, Laminate Counters, Open Floorplan, Pantry, Walk-In Closet(s)
- Flooring: Carpet, Ceramic Tile, Hardwood
- Doors: Sliding Doors
- Windows: Double Pane Windows, Insulated Windows, Window Treatments
- Basement: Block,Concrete,Exterior Entry,Garage Door,Interior Entry,Partially Finished,Walk-Out Access,Workshop
- Number of fireplaces: 1
- Fireplace features: Den, Living Room, Decorative
Interior area
- Total structure area: 3,758
- Total interior livable area: 2,370 sqft
- Finished area below ground: 168
Property
Parking
- Total spaces: 6
- Parking features: RV Access/Parking, Driveway, Attached, Concrete, Detached, Garage Door Opener, Gravel, Parking Pad, Underground
- Attached garage spaces: 6
- Has uncovered spaces: Yes
Features
- Levels: One
- Stories: 1
- Patio & porch: Back, Covered, Front Porch, Porch, Rear Porch, Screened
- Exterior features: Sprinkler System, See Remarks
- Fencing: Pasture
Lot
- Size: 34.2 Acres
- Dimensions: 34.2 Acres
- Features: Pasture
- Topography: Cleared, Part Wooded, Pasture, Rolling Slope, Sloped, Wooded, See Remarks
Details
- Additional structures: Barn(s), Garage(s), Outbuilding, Second Garage, Shed(s), Storage, Workshop
- Parcel number: 143 020.01
- Zoning: A-1
- Horse amenities: Stable(s)
Construction
Type & style
- Home type: SingleFamily
- Architectural style: Traditional
- Property subtype: Single Family Residence, Residential
Materials
- Vinyl Siding
- Foundation: Block, Pillar/Post/Pier
- Roof: Composition,Shingle
Condition
- Above Average
- New construction: No
- Year built: 2006
Utilities & green energy
- Sewer: Septic Tank, See Remarks
- Water: Public
- Utilities for property: Electricity Connected, Cable Connected, Underground Utilities
Community & HOA
Community
- Features: Fishing
- Security: Smoke Detector(s)
- Subdivision: Not In Subdivision
HOA
- Has HOA: No
- Amenities included: Landscaping
Location
- Region: Greeneville
Financial & listing details
- Price per square foot: $527/sqft
- Tax assessed value: $689,700
- Annual tax amount: $2,251
- Date on market: 1/16/2025
- Listing terms: Cash,Conventional
- Electric utility on property: Yes
Estimated market value
Not available
Estimated sales range
Not available
$2,261/mo
Price history
Price history
| Date | Event | Price |
|---|---|---|
| 10/1/2025 | Price change | $1,249,900-2.3%$527/sqft |
Source: TVRMLS #9975094 Report a problem | ||
| 8/5/2025 | Price change | $1,279,900-1.5%$540/sqft |
Source: TVRMLS #9975094 Report a problem | ||
| 7/3/2025 | Price change | $1,299,900-4.4%$548/sqft |
Source: TVRMLS #9975094 Report a problem | ||
| 6/9/2025 | Price change | $1,360,000-2.9%$574/sqft |
Source: TVRMLS #9975094 Report a problem | ||
| 1/16/2025 | Listed for sale | $1,400,000+640.7%$591/sqft |
Source: TVRMLS #9975094 Report a problem | ||
Public tax history
Public tax history
| Year | Property taxes | Tax assessment |
|---|---|---|
| 2025 | $2,251 | $136,400 |
| 2024 | $2,251 -0.4% | $136,400 -0.4% |
| 2023 | $2,261 +24.9% | $137,000 +52.5% |
Find assessor info on the county website
BuyAbility℠ payment
Est. payment
$7,264/mo
Principal & interest
$6337
Property taxes
$490
Home insurance
$437
Climate risks
Neighborhood: 37743
Nearby schools
GreatSchools rating
- 6/10Nolachuckey Elementary SchoolGrades: PK-5Distance: 3.9 mi
- 6/10South Greene Middle SchoolGrades: 6-8Distance: 5.8 mi
- 7/10South Greene High SchoolGrades: 9-12Distance: 7.1 mi
Schools provided by the listing agent
- Elementary: Nolichuckey
- Middle: South Greene
- High: South Greene
Source: TVRMLS. This data may not be complete. We recommend contacting the local school district to confirm school assignments for this home.
- Loading
- Loading
