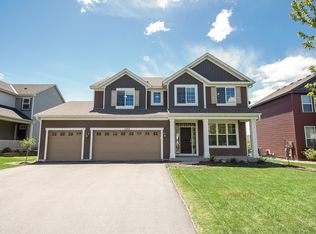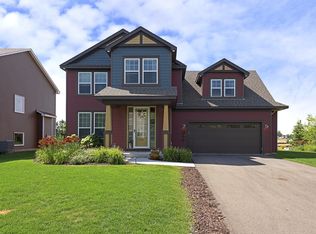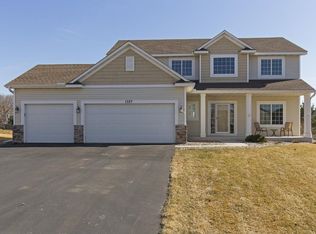Closed
$454,900
1331 Brenda Rd, Waconia, MN 55387
3beds
3,226sqft
Single Family Residence
Built in 2013
9,147.6 Square Feet Lot
$456,900 Zestimate®
$141/sqft
$2,719 Estimated rent
Home value
$456,900
$416,000 - $503,000
$2,719/mo
Zestimate® history
Loading...
Owner options
Explore your selling options
What's special
Wonderful home situated on a nicely private and landscaped yard. The main floor features a nice open layout with LVP flooring throughout, main floor flex room (great for an office, formal dining room, playroom...), bright great room with cozy gas fireplace, you'll love the gourmet kitchen loaded with cabinets beautifully finished off with upper & lower crown-molding, Large center island, nice tile backsplash, SS appliances + the dining room w/ patio doors to the outdoor patio. Don't miss the large main floor laundry & mudroom area w/ cubbies! Upstairs the primary bedroom will stun you with the amount of room and the ensuite bathroom with heated tile floors, double sinks, framed mirror and tiled shower. Upstairs you will also find 2 additional nice size bedrooms and a full bath. The lower level awaits your finishing touches. Don't miss the O'sized 3 car HEATED garage!
Zillow last checked: 8 hours ago
Listing updated: May 06, 2025 at 07:47pm
Listed by:
Christy H Haasken Schuler 952-448-3344,
Chestnut Realty Inc
Bought with:
Danielle Engebretson
eXp Realty
Source: NorthstarMLS as distributed by MLS GRID,MLS#: 6672862
Facts & features
Interior
Bedrooms & bathrooms
- Bedrooms: 3
- Bathrooms: 3
- Full bathrooms: 1
- 3/4 bathrooms: 1
- 1/2 bathrooms: 1
Bedroom 1
- Level: Upper
- Area: 396.5 Square Feet
- Dimensions: 30.5x13
Bedroom 2
- Level: Upper
- Area: 148.5 Square Feet
- Dimensions: 13.5x11
Bedroom 3
- Level: Upper
- Area: 132 Square Feet
- Dimensions: 12x11
Dining room
- Level: Main
- Area: 145 Square Feet
- Dimensions: 14.5x10
Family room
- Level: Main
- Area: 234 Square Feet
- Dimensions: 18x13
Kitchen
- Level: Main
- Area: 143 Square Feet
- Dimensions: 13x11
Laundry
- Level: Main
- Area: 67.5 Square Feet
- Dimensions: 9x7.50
Mud room
- Level: Main
- Area: 63 Square Feet
- Dimensions: 9x7
Office
- Level: Main
- Area: 137.5 Square Feet
- Dimensions: 12.5x11
Patio
- Level: Main
Walk in closet
- Level: Upper
- Area: 48 Square Feet
- Dimensions: 8x6
Heating
- Forced Air, Radiant Floor
Cooling
- Central Air
Appliances
- Included: Dishwasher, Disposal, Double Oven, Dryer, Humidifier, Microwave, Range, Refrigerator, Stainless Steel Appliance(s), Water Softener Owned
Features
- Basement: Drain Tiled,8 ft+ Pour,Egress Window(s),Full,Sump Pump,Unfinished
- Number of fireplaces: 1
- Fireplace features: Family Room, Gas
Interior area
- Total structure area: 3,226
- Total interior livable area: 3,226 sqft
- Finished area above ground: 2,217
- Finished area below ground: 0
Property
Parking
- Total spaces: 3
- Parking features: Attached, Asphalt, Garage Door Opener, Heated Garage, Insulated Garage
- Attached garage spaces: 3
- Has uncovered spaces: Yes
- Details: Garage Dimensions (22x31)
Accessibility
- Accessibility features: None
Features
- Levels: Two
- Stories: 2
- Patio & porch: Patio
- Fencing: Chain Link,Wood
Lot
- Size: 9,147 sqft
- Dimensions: 65 x 145 x 65 x 145
- Features: Many Trees
Details
- Foundation area: 1009
- Parcel number: 753730380
- Zoning description: Residential-Single Family
Construction
Type & style
- Home type: SingleFamily
- Property subtype: Single Family Residence
Materials
- Vinyl Siding
- Roof: Age Over 8 Years,Asphalt,Pitched
Condition
- Age of Property: 12
- New construction: No
- Year built: 2013
Utilities & green energy
- Electric: Circuit Breakers, 150 Amp Service
- Gas: Natural Gas
- Sewer: City Sewer/Connected
- Water: City Water/Connected
Community & neighborhood
Location
- Region: Waconia
- Subdivision: Pinehill 2nd Add
HOA & financial
HOA
- Has HOA: No
Other
Other facts
- Road surface type: Paved
Price history
| Date | Event | Price |
|---|---|---|
| 4/17/2025 | Sold | $454,900$141/sqft |
Source: | ||
| 3/4/2025 | Pending sale | $454,900$141/sqft |
Source: | ||
| 2/19/2025 | Listed for sale | $454,900-4.2%$141/sqft |
Source: | ||
| 10/23/2024 | Listing removed | $474,900$147/sqft |
Source: | ||
| 7/26/2024 | Listed for sale | $474,900$147/sqft |
Source: | ||
Public tax history
| Year | Property taxes | Tax assessment |
|---|---|---|
| 2024 | $5,516 -7% | $452,600 |
| 2023 | $5,932 +3.4% | $452,600 -9.4% |
| 2022 | $5,736 +3% | $499,300 +21.6% |
Find assessor info on the county website
Neighborhood: 55387
Nearby schools
GreatSchools rating
- 9/10Southview Elementary SchoolGrades: K-5Distance: 0.8 mi
- 7/10Waconia Middle SchoolGrades: 6-8Distance: 1.6 mi
- 8/10Waconia Senior High SchoolGrades: 9-12Distance: 2 mi
Get a cash offer in 3 minutes
Find out how much your home could sell for in as little as 3 minutes with a no-obligation cash offer.
Estimated market value
$456,900
Get a cash offer in 3 minutes
Find out how much your home could sell for in as little as 3 minutes with a no-obligation cash offer.
Estimated market value
$456,900


