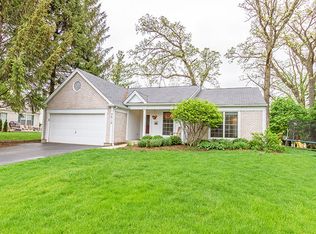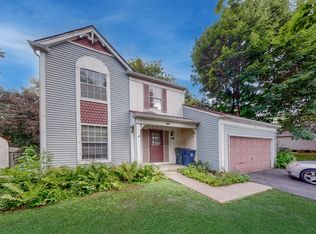SPECTACULAR CONDITION AND LOCATION! ALL NEW REDESIGNED HICKORY KITCHEN W PROF. GRADE APPLIANCES & HARDWOOD FLOORS. UPDATED BATHS THAT FEATURE GRANITE. HIGH QUALITY NEUTRAL CARPET. BIG FAMILY ROOM W FIREPLACE. FURNACE 09, NICE OPEN FLOOR PLAN. PROFESSIONALLY LANDSCAPED W STONEWORK AND A HUGE DECK. BIG BSMT. ALL THIS PLUS IT SITS ON A WONDERFUL LOT BACKING TO A CONSERVANCY. EASY COMMUTE FROM THE EAST SIDE OF ALGONQUIN
This property is off market, which means it's not currently listed for sale or rent on Zillow. This may be different from what's available on other websites or public sources.

