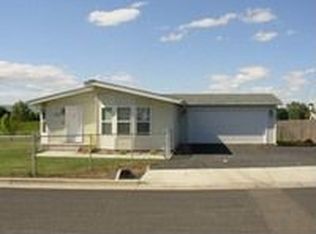Sold
Price Unknown
1331 Birch Ave, Lewiston, ID 83501
3beds
2baths
1,296sqft
Manufactured On Land, Manufactured Home
Built in 2007
10,323.72 Square Feet Lot
$383,600 Zestimate®
$--/sqft
$2,078 Estimated rent
Home value
$383,600
Estimated sales range
Not available
$2,078/mo
Zestimate® history
Loading...
Owner options
Explore your selling options
What's special
This beautifully renovated 3-bedroom, 2-bath manufactured home offers modern comfort and 1 level living. This home features so much NEW! New laminate and LVP flooring throughout, fresh paint, new doors and trim, new light and plumbing fixtures and so much more! Outside, you'll find a 30x30 shop perfect for hobbies, a carport, oversized storage shed, meat cooler, cover back patio and fully fenced backyard. Situated in a peaceful location, this home provides a perfect blend of comfort, functionality, and space. Don't miss out on this amazing opportunity! OWNER is the listing agent.
Zillow last checked: 8 hours ago
Listing updated: April 08, 2025 at 02:50pm
Listed by:
Kyle Bean 208-305-5027,
Real Broker LLC,
Jessica Bean 509-552-6599,
Real Broker LLC
Bought with:
Brian Wilson
Windermere Lewiston
Source: IMLS,MLS#: 98936437
Facts & features
Interior
Bedrooms & bathrooms
- Bedrooms: 3
- Bathrooms: 2
- Main level bathrooms: 2
- Main level bedrooms: 3
Primary bedroom
- Level: Main
Bedroom 2
- Level: Main
Bedroom 3
- Level: Main
Living room
- Level: Main
Heating
- Heated, Forced Air, Natural Gas
Cooling
- Central Air
Appliances
- Included: Gas Water Heater, Dishwasher, Oven/Range Built-In, Refrigerator, Washer, Dryer
Features
- Bath-Master, Bed-Master Main Level, Split Bedroom, Great Room, Double Vanity, Walk-In Closet(s), Laminate Counters, Number of Baths Main Level: 2
- Flooring: Laminate
- Has basement: No
- Has fireplace: No
Interior area
- Total structure area: 1,296
- Total interior livable area: 1,296 sqft
- Finished area above ground: 1,296
- Finished area below ground: 0
Property
Parking
- Total spaces: 1
- Parking features: Garage Door Access
- Carport spaces: 1
Features
- Levels: One
- Patio & porch: Covered Patio/Deck
- Fencing: Metal
Lot
- Size: 10,323 sqft
- Dimensions: 110 x 94
- Features: 10000 SF - .49 AC
Details
- Additional structures: Shop
- Parcel number: RPL02020000050A
Construction
Type & style
- Home type: MobileManufactured
- Property subtype: Manufactured On Land, Manufactured Home
Materials
- Frame, HardiPlank Type
- Roof: Composition
Condition
- Year built: 2007
Utilities & green energy
- Water: Public
- Utilities for property: Sewer Connected, Electricity Connected
Community & neighborhood
Location
- Region: Lewiston
Other
Other facts
- Listing terms: Cash,Conventional,FHA
- Ownership: Fee Simple
Price history
Price history is unavailable.
Public tax history
| Year | Property taxes | Tax assessment |
|---|---|---|
| 2025 | $5,267 +68.8% | $272,272 -20.3% |
| 2024 | $3,120 +6.9% | $341,408 +6.6% |
| 2023 | $2,919 +30.9% | $320,348 +9% |
Find assessor info on the county website
Neighborhood: 83501
Nearby schools
GreatSchools rating
- 4/10Centennial Elementary SchoolGrades: K-5Distance: 1.5 mi
- 7/10Sacajawea Junior High SchoolGrades: 6-8Distance: 0.5 mi
- 5/10Lewiston Senior High SchoolGrades: 9-12Distance: 1.5 mi
Schools provided by the listing agent
- Elementary: Centennial
- Middle: Sacajawea
- High: Lewiston
- District: Lewiston Independent School District #1
Source: IMLS. This data may not be complete. We recommend contacting the local school district to confirm school assignments for this home.
