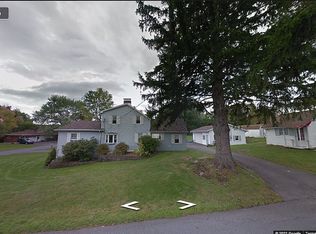This is a 1104 square foot, mobile / manufactured home. This home is located at 1331 Aquetuck Rd, Ravena, NY 12143.
This property is off market, which means it's not currently listed for sale or rent on Zillow. This may be different from what's available on other websites or public sources.
