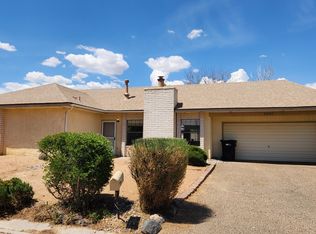Sold
Price Unknown
1331 Apex Ct SE, Rio Rancho, NM 87124
3beds
1,365sqft
Single Family Residence
Built in 1977
9,147.6 Square Feet Lot
$308,600 Zestimate®
$--/sqft
$1,884 Estimated rent
Home value
$308,600
$281,000 - $339,000
$1,884/mo
Zestimate® history
Loading...
Owner options
Explore your selling options
What's special
Beautiful remodel Home!! 3-Bedroom, and 2-Bath New stainless steel appliances enjoy a spacious open-concept kitchen. Back yard access with low-maintenance xeriscapes yard. Move-in ready!!!
Zillow last checked: 8 hours ago
Listing updated: September 05, 2025 at 01:14pm
Listed by:
Anahi M Salcido 505-480-1461,
Realty One of New Mexico,
Nancy Lazcano 505-489-7859,
Realty One of New Mexico
Bought with:
Bunnie Wells Cruse, REC20230503
High Desert Realty
James Salazar, 50563
High Desert Realty
Source: SWMLS,MLS#: 1082558
Facts & features
Interior
Bedrooms & bathrooms
- Bedrooms: 3
- Bathrooms: 2
- Full bathrooms: 2
Primary bedroom
- Level: Main
- Area: 174.33
- Dimensions: 11.7 x 14.9
Bedroom 2
- Level: Main
- Area: 147.46
- Dimensions: 14.6 x 10.1
Bedroom 3
- Level: Main
- Area: 147.61
- Dimensions: 14.6 x 10.11
Dining room
- Level: Main
- Area: 87.96
- Dimensions: 8.7 x 10.11
Kitchen
- Level: Main
- Area: 127.39
- Dimensions: 12.6 x 10.11
Living room
- Level: Main
- Area: 227.15
- Dimensions: 16.11 x 14.1
Heating
- Combination
Cooling
- Has cooling: Yes
Appliances
- Included: Dryer, Free-Standing Electric Range, Microwave, Refrigerator, Washer
- Laundry: Electric Dryer Hookup
Features
- Ceiling Fan(s), Family/Dining Room, Living/Dining Room, Main Level Primary
- Flooring: Laminate, Tile
- Windows: Single Pane
- Has basement: No
- Number of fireplaces: 1
- Fireplace features: Log Lighter
Interior area
- Total structure area: 1,365
- Total interior livable area: 1,365 sqft
Property
Parking
- Total spaces: 2
- Parking features: Attached, Garage
- Attached garage spaces: 2
Accessibility
- Accessibility features: Wheelchair Access
Features
- Levels: One
- Stories: 1
- Exterior features: Fence
- Fencing: Back Yard
Lot
- Size: 9,147 sqft
- Features: Landscaped, Planned Unit Development
Details
- Additional structures: None
- Parcel number: R125581
- Zoning description: R-1
Construction
Type & style
- Home type: SingleFamily
- Architectural style: A-Frame
- Property subtype: Single Family Residence
Materials
- Frame, Vinyl Siding
- Foundation: Slab
- Roof: Pitched,Shingle
Condition
- Resale
- New construction: No
- Year built: 1977
Utilities & green energy
- Sewer: Public Sewer
- Water: Public
- Utilities for property: Electricity Connected, Natural Gas Connected, Sewer Connected, Water Connected
Green energy
- Energy generation: None
Community & neighborhood
Location
- Region: Rio Rancho
Other
Other facts
- Listing terms: Cash,Conventional,FHA,VA Loan
- Road surface type: Paved
Price history
| Date | Event | Price |
|---|---|---|
| 7/23/2025 | Sold | -- |
Source: | ||
| 5/21/2025 | Pending sale | $316,000$232/sqft |
Source: | ||
| 5/13/2025 | Price change | $316,000-0.9%$232/sqft |
Source: | ||
| 4/22/2025 | Listed for sale | $319,000+27.6%$234/sqft |
Source: | ||
| 12/2/2024 | Sold | -- |
Source: | ||
Public tax history
| Year | Property taxes | Tax assessment |
|---|---|---|
| 2025 | $2,808 +246.2% | $80,460 +228.4% |
| 2024 | $811 -0.4% | $24,503 |
| 2023 | $814 -1.1% | $24,503 |
Find assessor info on the county website
Neighborhood: 87124
Nearby schools
GreatSchools rating
- 7/10Maggie Cordova Elementary SchoolGrades: K-5Distance: 1.1 mi
- 5/10Lincoln Middle SchoolGrades: 6-8Distance: 1.4 mi
- 7/10Rio Rancho High SchoolGrades: 9-12Distance: 2.5 mi
Schools provided by the listing agent
- Elementary: Maggie Cordova
- Middle: Lincoln
- High: Rio Rancho
Source: SWMLS. This data may not be complete. We recommend contacting the local school district to confirm school assignments for this home.
Get a cash offer in 3 minutes
Find out how much your home could sell for in as little as 3 minutes with a no-obligation cash offer.
Estimated market value$308,600
Get a cash offer in 3 minutes
Find out how much your home could sell for in as little as 3 minutes with a no-obligation cash offer.
Estimated market value
$308,600
