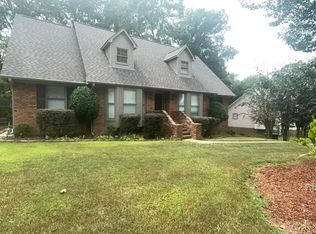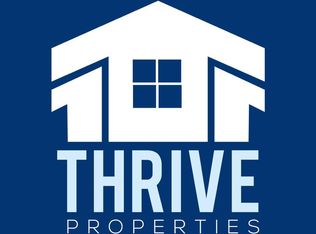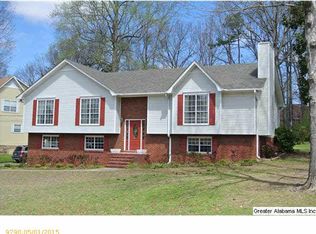Sold for $275,000
$275,000
1331 7th St, Pleasant Grove, AL 35127
4beds
2,735sqft
Single Family Residence
Built in 1988
0.53 Acres Lot
$288,500 Zestimate®
$101/sqft
$2,008 Estimated rent
Home value
$288,500
$263,000 - $317,000
$2,008/mo
Zestimate® history
Loading...
Owner options
Explore your selling options
What's special
Welcome to 1331 7th Street! This beautiful all-brick home has 4 spacious bedrooms, 3 full bathrooms, main level laundry and is perfectly designed for comfort and convenience. Step inside to discover a large living room featuring a cozy brick gas log fireplace, perfect for those chilly nights. The eat-in kitchen is equipped with stainless appliances, an island, and abundant cabinetry/counter space, making meal prep a breeze. The adjacent dining room offers additional entertaining area or perfect for holiday gatherings! Relax in the screened back porch or enjoy your fenced backyard, offering privacy and outdoor entertainment space. The partially finished basement includes a fourth bedroom and full bath, perfect for guests or a home office. A 2-car basement garage provides ample storage, along with a storm shelter area. Retreat to the primary suite, complete with a huge walk-in closet, double sink vanity, and walk-in shower. Contact your favorite real estate agent today!
Zillow last checked: 8 hours ago
Listing updated: January 09, 2025 at 01:13pm
Listed by:
TJ Westmoreland-Mahan 205-918-3000,
Keller Williams Metro South
Bought with:
Stacy DeVoe
ERA King Real Estate - Birmingham
Source: GALMLS,MLS#: 21405152
Facts & features
Interior
Bedrooms & bathrooms
- Bedrooms: 4
- Bathrooms: 3
- Full bathrooms: 3
Primary bedroom
- Level: First
Bedroom 1
- Level: First
Bedroom 2
- Level: First
Bedroom 3
- Level: Basement
Primary bathroom
- Level: First
Bathroom 1
- Level: First
Dining room
- Level: First
Kitchen
- Features: Stone Counters, Eat-in Kitchen, Kitchen Island, Pantry
- Level: First
Living room
- Level: First
Basement
- Area: 2046
Heating
- Central
Cooling
- Central Air, Ceiling Fan(s)
Appliances
- Included: Dishwasher, Microwave, Refrigerator, Stainless Steel Appliance(s), Stove-Electric, Gas Water Heater
- Laundry: Electric Dryer Hookup, Washer Hookup, Main Level, Laundry Room, Laundry (ROOM), Yes
Features
- Recessed Lighting, Workshop (INT), Crown Molding, Split Bedrooms, Tub/Shower Combo, Walk-In Closet(s)
- Flooring: Carpet, Hardwood, Tile, Vinyl
- Basement: Full,Partially Finished,Block
- Attic: Walk-up,Yes
- Number of fireplaces: 1
- Fireplace features: Brick (FIREPL), Living Room, Gas
Interior area
- Total interior livable area: 2,735 sqft
- Finished area above ground: 2,053
- Finished area below ground: 682
Property
Parking
- Total spaces: 2
- Parking features: Basement, Driveway, Garage Faces Side
- Attached garage spaces: 2
- Has uncovered spaces: Yes
Features
- Levels: One
- Stories: 1
- Patio & porch: Porch, Covered (DECK), Screened (DECK), Deck
- Pool features: None
- Fencing: Fenced
- Has view: Yes
- View description: None
- Waterfront features: No
Lot
- Size: 0.53 Acres
- Features: Few Trees, Subdivision
Details
- Parcel number: 3000072007038.000
- Special conditions: N/A
Construction
Type & style
- Home type: SingleFamily
- Property subtype: Single Family Residence
Materials
- Brick
- Foundation: Basement
Condition
- Year built: 1988
Utilities & green energy
- Sewer: Septic Tank
- Water: Public
Green energy
- Energy efficient items: Thermostat
Community & neighborhood
Security
- Security features: Safe Room/Storm Cellar
Location
- Region: Pleasant Grove
- Subdivision: Highland Forest
Other
Other facts
- Price range: $275K - $275K
- Road surface type: Paved
Price history
| Date | Event | Price |
|---|---|---|
| 1/9/2025 | Sold | $275,000-3.5%$101/sqft |
Source: | ||
| 12/28/2024 | Pending sale | $285,000$104/sqft |
Source: | ||
| 12/18/2024 | Listed for sale | $285,000$104/sqft |
Source: | ||
Public tax history
| Year | Property taxes | Tax assessment |
|---|---|---|
| 2025 | -- | $46,400 |
| 2024 | -- | $46,400 |
| 2023 | -- | $46,400 +12.9% |
Find assessor info on the county website
Neighborhood: 35127
Nearby schools
GreatSchools rating
- 4/10Pleasant Grove Elementary SchoolGrades: PK-6Distance: 1.5 mi
- 3/10Pleasant Grove High SchoolGrades: 7-12Distance: 0.4 mi
Schools provided by the listing agent
- Elementary: Pleasant Grove (jefferson County)
- Middle: Pleasant Grove
- High: Pleasant Grove
Source: GALMLS. This data may not be complete. We recommend contacting the local school district to confirm school assignments for this home.
Get a cash offer in 3 minutes
Find out how much your home could sell for in as little as 3 minutes with a no-obligation cash offer.
Estimated market value$288,500
Get a cash offer in 3 minutes
Find out how much your home could sell for in as little as 3 minutes with a no-obligation cash offer.
Estimated market value
$288,500


