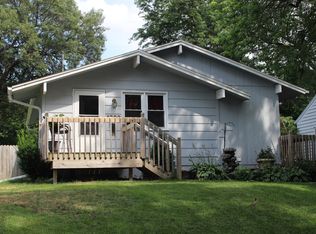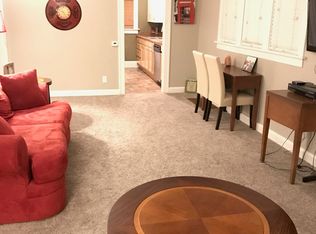Sold for $262,000 on 04/14/25
$262,000
1331 57th St, Des Moines, IA 50311
3beds
1,339sqft
Single Family Residence
Built in 1925
6,621.12 Square Feet Lot
$259,200 Zestimate®
$196/sqft
$1,667 Estimated rent
Home value
$259,200
$246,000 - $275,000
$1,667/mo
Zestimate® history
Loading...
Owner options
Explore your selling options
What's special
This charming 3 bedroom, 2 bath home has so much character! Great curb appeal with beautifully maintained exterior that is sure to impress. The enclosed porch is a great area to relax and can also be your drop zone for coats and shoes. The character abounds with original hardwood floors on the first level, oversized baseboards, unique ceiling tile and curved archways! Within this 1339 sq ft of living space you will love the bright and welcoming living room, perfect for relaxing or entertaining. Open to a formal dining area and kitchen with fairly new appliances that stay with the home. Also on the main you will find 2 bdrms and a full bath. Upstairs you have a 3rd bedroom, sitting area and an oversized closet which could be a bathroom. From the dining room you can go out to the 520 sq ft extra-large deck in the fenced in yard, which is a fabulous place to entertain, relax, garden and/or play with your pet. From the kitchen, you have another drop zone and another door to the backyard. Downstairs is another bathroom, laundry area, garage and a lot of storage with additional workspace. Located near Waveland golf course and great proximity to stores and interstate! Call your Realtor today! All information obtained from seller and public records.
Zillow last checked: 8 hours ago
Listing updated: April 15, 2025 at 06:30am
Listed by:
Joleen Roskamp (515)505-4769,
RE/MAX Precision
Bought with:
Julie Quandt
RE/MAX Precision
Source: DMMLS,MLS#: 708772 Originating MLS: Des Moines Area Association of REALTORS
Originating MLS: Des Moines Area Association of REALTORS
Facts & features
Interior
Bedrooms & bathrooms
- Bedrooms: 3
- Bathrooms: 2
- Full bathrooms: 1
- 3/4 bathrooms: 1
- Main level bedrooms: 2
Heating
- Forced Air, Gas, Natural Gas
Cooling
- Central Air
Appliances
- Included: Cooktop, Dishwasher, Microwave, Refrigerator
Features
- Separate/Formal Dining Room, Cable TV, Window Treatments
- Flooring: Carpet, Hardwood, Tile
Interior area
- Total structure area: 1,339
- Total interior livable area: 1,339 sqft
- Finished area below ground: 63
Property
Parking
- Total spaces: 1
- Parking features: Attached, Garage, One Car Garage
- Attached garage spaces: 1
Features
- Levels: One and One Half
- Stories: 1
- Patio & porch: Deck
- Exterior features: Deck, Fully Fenced
- Fencing: Chain Link,Wood,Full
Lot
- Size: 6,621 sqft
- Features: Rectangular Lot
Details
- Parcel number: 10011833000000
- Zoning: N3B
Construction
Type & style
- Home type: SingleFamily
- Architectural style: One and One Half Story
- Property subtype: Single Family Residence
Materials
- Wood Siding
- Foundation: Block
- Roof: Asphalt,Shingle
Condition
- Year built: 1925
Details
- Warranty included: Yes
Utilities & green energy
- Sewer: Public Sewer
Community & neighborhood
Security
- Security features: Smoke Detector(s)
Location
- Region: Des Moines
Other
Other facts
- Listing terms: Cash,Conventional
- Road surface type: Concrete
Price history
| Date | Event | Price |
|---|---|---|
| 4/14/2025 | Sold | $262,000+1.6%$196/sqft |
Source: | ||
| 3/6/2025 | Pending sale | $258,000$193/sqft |
Source: | ||
| 1/30/2025 | Price change | $258,000-0.8%$193/sqft |
Source: | ||
| 12/9/2024 | Listed for sale | $260,000+13%$194/sqft |
Source: | ||
| 8/29/2023 | Sold | $230,100+5.8%$172/sqft |
Source: | ||
Public tax history
| Year | Property taxes | Tax assessment |
|---|---|---|
| 2024 | $3,386 -2.6% | $198,200 +8.5% |
| 2023 | $3,476 +0.8% | $182,600 +16.8% |
| 2022 | $3,448 +6% | $156,400 |
Find assessor info on the county website
Neighborhood: Merle Hay
Nearby schools
GreatSchools rating
- 4/10Windsor Elementary SchoolGrades: K-5Distance: 0.3 mi
- 5/10Merrill Middle SchoolGrades: 6-8Distance: 1.4 mi
- 4/10Roosevelt High SchoolGrades: 9-12Distance: 1.2 mi
Schools provided by the listing agent
- District: Des Moines Independent
Source: DMMLS. This data may not be complete. We recommend contacting the local school district to confirm school assignments for this home.

Get pre-qualified for a loan
At Zillow Home Loans, we can pre-qualify you in as little as 5 minutes with no impact to your credit score.An equal housing lender. NMLS #10287.
Sell for more on Zillow
Get a free Zillow Showcase℠ listing and you could sell for .
$259,200
2% more+ $5,184
With Zillow Showcase(estimated)
$264,384
