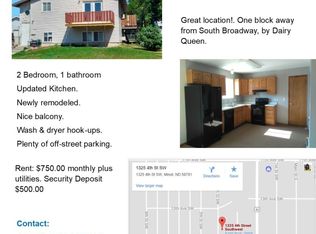Sold on 07/15/25
Price Unknown
1331 4th St SW, Minot, ND 58701
3beds
2baths
2,080sqft
Single Family Residence
Built in 1970
6,969.6 Square Feet Lot
$-- Zestimate®
$--/sqft
$1,819 Estimated rent
Home value
Not available
Estimated sales range
Not available
$1,819/mo
Zestimate® history
Loading...
Owner options
Explore your selling options
What's special
Welcome home to this charming single-family property located just a few blocks from Edison Elementary and Jim Hill schools. This spacious home offers 3 bedrooms on the main floor and 2 non egress bedrooms on the lower level, providing plenty of space. With a total of 2080 sq ft, including the finished basement, this home has been fully updated with brand new appliances, light fixtures, a new electrical panel, luxury vinyl plank flooring, and new carpeting throughout. The layout is perfect for entertaining, with a modern kitchen that flows seamlessly into the living and dining areas. Don't miss out on the opportunity to own this beautifully renovated home in a convenient location. Schedule a showing today before it's gone!
Zillow last checked: 8 hours ago
Listing updated: July 23, 2025 at 10:23am
Listed by:
Michael Buseth 701-720-2542,
ELITE REAL ESTATE, LLC
Source: Minot MLS,MLS#: 250671
Facts & features
Interior
Bedrooms & bathrooms
- Bedrooms: 3
- Bathrooms: 2
- Main level bathrooms: 1
- Main level bedrooms: 3
Primary bedroom
- Level: Main
Bedroom 1
- Level: Main
Bedroom 2
- Level: Main
Bedroom 3
- Level: Lower
Bedroom 4
- Level: Lower
Dining room
- Level: Main
Family room
- Level: Lower
Kitchen
- Level: Main
Living room
- Level: Main
Heating
- Forced Air
Cooling
- Central Air
Appliances
- Included: Microwave, Dishwasher, Refrigerator, Range/Oven
- Laundry: Lower Level
Features
- Flooring: Laminate
- Basement: Finished
- Has fireplace: No
Interior area
- Total structure area: 2,080
- Total interior livable area: 2,080 sqft
- Finished area above ground: 1,040
Property
Parking
- Parking features: No Garage, Driveway: Gravel
- Has uncovered spaces: Yes
Features
- Levels: One
- Stories: 1
Lot
- Size: 6,969 sqft
Details
- Parcel number: MI263990000472
- Zoning: R1
Construction
Type & style
- Home type: SingleFamily
- Property subtype: Single Family Residence
Materials
- Foundation: Concrete Perimeter
- Roof: Asphalt
Condition
- New construction: No
- Year built: 1970
Utilities & green energy
- Sewer: City
- Water: City
Community & neighborhood
Location
- Region: Minot
Price history
| Date | Event | Price |
|---|---|---|
| 7/15/2025 | Sold | -- |
Source: | ||
| 5/31/2025 | Contingent | $244,900$118/sqft |
Source: | ||
| 5/28/2025 | Price change | $244,900-1.1%$118/sqft |
Source: | ||
| 5/21/2025 | Price change | $247,500-1%$119/sqft |
Source: | ||
| 5/1/2025 | Listed for sale | $250,000$120/sqft |
Source: | ||
Public tax history
| Year | Property taxes | Tax assessment |
|---|---|---|
| 2024 | -- | $131,000 +18% |
| 2023 | $579 | $111,000 +1.8% |
| 2022 | -- | $109,000 +6.9% |
Find assessor info on the county website
Neighborhood: 58701
Nearby schools
GreatSchools rating
- 7/10Edison Elementary SchoolGrades: PK-5Distance: 0.5 mi
- 5/10Jim Hill Middle SchoolGrades: 6-8Distance: 0.4 mi
- 6/10Magic City Campus High SchoolGrades: 11-12Distance: 0.6 mi
Schools provided by the listing agent
- District: Minot High
Source: Minot MLS. This data may not be complete. We recommend contacting the local school district to confirm school assignments for this home.
