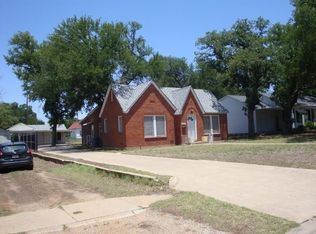Sold on 09/24/24
Price Unknown
1331 3rd St, Graham, TX 76450
4beds
2,086sqft
Single Family Residence
Built in 1960
0.29 Acres Lot
$222,700 Zestimate®
$--/sqft
$2,018 Estimated rent
Home value
$222,700
Estimated sales range
Not available
$2,018/mo
Zestimate® history
Loading...
Owner options
Explore your selling options
What's special
Charming, spacious and versatile 4 bedroom, 2 and a half bath frame home with metal siding in a lovely neighborhood with mature trees; Central heat & air; Two large living areas, one has original hardwood floors and the other has carpet; Open concept kitchen and dining area with original hardwood floors; The oversized chef's kitchen boasts Granite countertops, gas range, built-in microwave, built-in dishwasher, SS refrigerator, double stainless steel sink and pass-thru window to the Den; Dining area has a super-cute built-in corner china cabinet; Split bedroom arrangement; Master bedroom has carpet, walk-in closet and huge master ensuite featuring a Jacuzzi tub, separate shower, vanity with sink & toilet; Secondary bedrooms have original hardwood floors that are in good condition; Hall bath has a tub-shower combo, vanity with sink & toilet; Large laundry room; Step-down to private office, music room or home gym; Wood privacy fence; 3 sided workshop on concrete slab near alley.
Zillow last checked: 8 hours ago
Listing updated: September 24, 2024 at 12:35pm
Listed by:
Arrenia Drennan-Pillans 0384572 940-549-8555,
Drennan Realty 940-549-8555
Bought with:
Arrenia Drennan-Pillans
Drennan Realty
Source: NTREIS,MLS#: 20473732
Facts & features
Interior
Bedrooms & bathrooms
- Bedrooms: 4
- Bathrooms: 3
- Full bathrooms: 2
- 1/2 bathrooms: 1
Primary bedroom
- Features: En Suite Bathroom, Jetted Tub, Separate Shower, Walk-In Closet(s)
- Level: First
- Dimensions: 15 x 14
Bedroom
- Level: First
- Dimensions: 13 x 13
Bedroom
- Level: First
- Dimensions: 13 x 12
Bedroom
- Level: First
- Dimensions: 12 x 11
Den
- Features: Ceiling Fan(s)
- Level: First
- Dimensions: 18 x 16
Dining room
- Level: First
- Dimensions: 11 x 11
Kitchen
- Features: Breakfast Bar, Built-in Features, Dual Sinks, Granite Counters
- Level: First
- Dimensions: 13 x 11
Living room
- Level: First
- Dimensions: 18 x 13
Office
- Features: Ceiling Fan(s)
- Level: First
- Dimensions: 16 x 13
Utility room
- Features: Built-in Features, Utility Room
- Level: First
- Dimensions: 8 x 6
Heating
- Central, Natural Gas
Cooling
- Central Air, Electric
Appliances
- Included: Dishwasher, Gas Range, Microwave, Refrigerator
- Laundry: Washer Hookup, Electric Dryer Hookup, Laundry in Utility Room
Features
- Chandelier, Decorative/Designer Lighting Fixtures, Granite Counters, High Speed Internet, Cable TV, Walk-In Closet(s), Wired for Sound
- Flooring: Carpet, Ceramic Tile, Vinyl, Wood
- Windows: Window Coverings
- Has basement: No
- Has fireplace: No
Interior area
- Total interior livable area: 2,086 sqft
Property
Parking
- Total spaces: 4
- Parking features: Attached Carport, Additional Parking, Alley Access, Covered, Detached Carport, Driveway, Garage
- Attached garage spaces: 1
- Carport spaces: 3
- Covered spaces: 4
- Has uncovered spaces: Yes
Features
- Levels: One and One Half
- Stories: 1
- Patio & porch: Awning(s), Deck
- Exterior features: Awning(s)
- Pool features: None
- Fencing: Wood
Lot
- Size: 0.29 Acres
- Dimensions: 75' x 169'
- Features: Back Yard, Interior Lot, Lawn, Landscaped, Level, Many Trees, Subdivision
Details
- Parcel number: 3331
Construction
Type & style
- Home type: SingleFamily
- Architectural style: Traditional,Detached
- Property subtype: Single Family Residence
Materials
- Metal Siding
- Foundation: Pillar/Post/Pier, Slab
- Roof: Composition
Condition
- Year built: 1960
Utilities & green energy
- Sewer: Public Sewer
- Water: Public
- Utilities for property: Electricity Connected, Natural Gas Available, Overhead Utilities, Sewer Available, Separate Meters, Underground Utilities, Water Available, Cable Available
Community & neighborhood
Community
- Community features: Curbs
Location
- Region: Graham
- Subdivision: Cochran
Other
Other facts
- Listing terms: Cash,Conventional,FHA,USDA Loan,VA Loan
- Road surface type: Asphalt
Price history
| Date | Event | Price |
|---|---|---|
| 9/24/2024 | Sold | -- |
Source: NTREIS #20473732 | ||
| 9/9/2024 | Pending sale | $234,900$113/sqft |
Source: NTREIS #20473732 | ||
| 8/30/2024 | Contingent | $234,900$113/sqft |
Source: NTREIS #20473732 | ||
| 7/29/2024 | Listed for sale | $234,900$113/sqft |
Source: NTREIS #20473732 | ||
| 7/18/2024 | Listing removed | -- |
Source: NTREIS #20473732 | ||
Public tax history
| Year | Property taxes | Tax assessment |
|---|---|---|
| 2024 | $6,265 +19.3% | $246,108 +20% |
| 2023 | $5,250 +2.6% | $205,090 +10.1% |
| 2022 | $5,119 +11.4% | $186,290 +20.1% |
Find assessor info on the county website
Neighborhood: 76450
Nearby schools
GreatSchools rating
- 5/10Woodland Elementary SchoolGrades: PK-5Distance: 0.8 mi
- 6/10Graham J High SchoolGrades: 6-8Distance: 0.5 mi
- 6/10Graham High SchoolGrades: 9-12Distance: 0.8 mi
Schools provided by the listing agent
- Elementary: Graham
- High: Graham
- District: Graham ISD
Source: NTREIS. This data may not be complete. We recommend contacting the local school district to confirm school assignments for this home.
