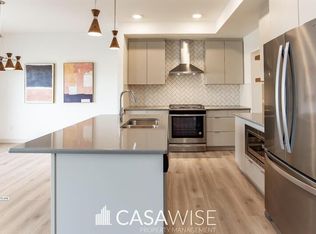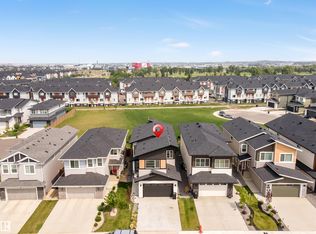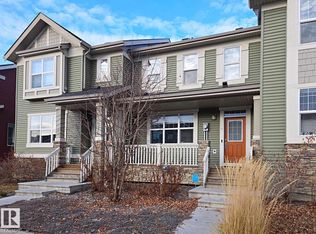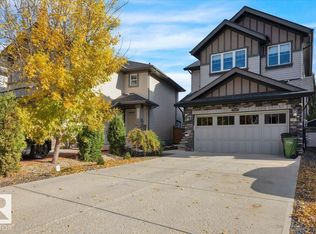FOR RENT: Luxurious Family Home in Glenridding Heights, Edmonton Nestled in the coveted Glenridding Heights community, this spacious family home offers 2500 sqft of impeccable living space that promises to cater to every need of a modern family. Double garage attached. Highlights Include: Main Floor: Open Concept Design with a grand 9 ft ceiling. Living & Dining Areas: Southeast-facing, sun-drenched spaces ideal for family gatherings. Den: Dedicated space, perfect for remote work or study. Kitchen: Gourmet design with - Upgraded granite countertops. - Abundant cabinet storage. - Chef-friendly gas stove. - Dishwasher - Big Fridge Bedrooms & Bathrooms: Master Bedroom: A sanctuary with a walk-in closet and a 5-piece luxurious ensuite. Additional Bedrooms: Three generously sized rooms. Bathrooms: Includes a full bathroom on the upper level. Additional Spaces: Bonus Room: Expansive space on the upper level, complemented by durable laminate flooring. Outdoor Features: Deck: Expansive 2-tiered design, perfect for summer relaxation. Backyard: Low-maintenance with stone detailing and garden boxes for gardening enthusiasts. Location: Prime spot with quick access to Anthony Henday Dr. Application & Lease: -Looking for a one or two year lease -Utilities are not included -Smoking outside the building only -Pet negotiable (No large dog) -Require landlord and employment reference -Fast process of application Don't miss this golden opportunity! Contact us today to secure this rare find!
This property is off market, which means it's not currently listed for sale or rent on Zillow. This may be different from what's available on other websites or public sources.



