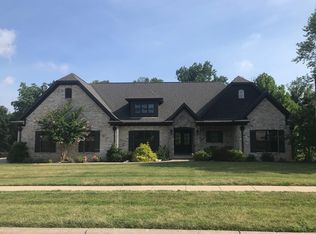Pristine and updated Custom home on private lot in Hillcrest Subdivision in the award winning North Oldham School District. This 7300 sqft as all hardwood floors on the main level, Fresh paint throughout, 1st floor master, new plantation shutters, newly remodeled master bath, new premium carpeting on 2nd level, roof new in 2018, trex decking, full theatre in lower level and a 240V Tesla Charging port in the 3 car garage. This open floorplan features large rooms with high ceilings on the first and lower level living areas. Enjoy the privacy of the back yard that is also a usable yard (not steep). You will find loads of trim and moldings, custom cabinetry, built-in, granite countertops, high end tile, a home for entertaining, irrigation, and one of the best maintained homes you can find
This property is off market, which means it's not currently listed for sale or rent on Zillow. This may be different from what's available on other websites or public sources.
