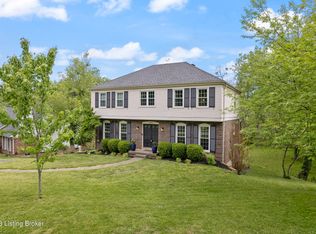Sold for $525,000
$525,000
13308 Creekview Rd, Prospect, KY 40059
4beds
4,024sqft
Single Family Residence
Built in 1986
0.67 Acres Lot
$631,500 Zestimate®
$130/sqft
$4,027 Estimated rent
Home value
$631,500
$581,000 - $688,000
$4,027/mo
Zestimate® history
Loading...
Owner options
Explore your selling options
What's special
Welcome to this exceptional 4-bedroom, 3.5-bath walkout ranch nestled on a picturesque 0.67-acre park-like lot in the coveted River Bluff neighborhood of Oldham County. Backing to Hillcrest and offering private wooded views, a meandering creek, and mature landscaping, this home is a rare gem that blends comfort, space, and natural beauty.
From the covered front entry, guests are greeted with warmth and charm. Inside, updated hardwood floors flow throughout the main-level entertainment areas. The vaulted Great Room is a showstopper, featuring a fireplace flanked by custom built-ins, a wet bar, and open views through the airy Sun Room with a wall of windows and doors that lead to the expanded wrap-around deck — perfect for enjoying the stunning backyard.
The spacious kitchen is a chef's delight, boasting granite countertops, updated stainless steel appliances (including a 4-burner gas range), a center island, butler's pantry, planning desk, and a cozy breakfast nook overlooking the sunroom and deck.
For entertaining, the formal dining room with hardwood flooring provides a sophisticated space for gatherings. A private hallway leads to the main-floor Primary Suite, complete with a tiled en-suite bath, walk-in closet, and access to a versatile office/nursery with a second fireplace.
Two additional bedrooms share a well-designed Jack-and-Jill bath, with one room offering direct access to the rear deck. A large laundry room and half bath complete the main level.
Downstairs, the finished walkout lower level impresses with natural light and scenic views, offering a spacious family room, game area, fourth bedroom, office, and a third full bath. The lower-level 2.5-car garage is oversized and ideal for storage, hobbies, or workshop space.
Step outside to your own private oasis.
Schedule your showing today!!
Zillow last checked: 8 hours ago
Listing updated: August 10, 2025 at 10:17pm
Listed by:
David Conner,
Schuler Bauer Real Estate Services ERA Powered,
Sara Carpenter 502-387-4584
Bought with:
Sheri M Davino, 245842
Nest Realty
Source: GLARMLS,MLS#: 1687425
Facts & features
Interior
Bedrooms & bathrooms
- Bedrooms: 4
- Bathrooms: 4
- Full bathrooms: 3
- 1/2 bathrooms: 1
Primary bedroom
- Level: First
- Area: 301.92
- Dimensions: 15.42 x 19.58
Bedroom
- Level: First
- Area: 217.39
- Dimensions: 15.17 x 14.33
Bedroom
- Level: First
- Area: 175.56
- Dimensions: 13.17 x 13.33
Bedroom
- Level: Basement
- Area: 270
- Dimensions: 13.50 x 20.00
Primary bathroom
- Level: First
- Area: 87.78
- Dimensions: 7.42 x 11.83
Full bathroom
- Level: First
Half bathroom
- Level: First
- Area: 23.67
- Dimensions: 4.83 x 4.90
Full bathroom
- Level: Basement
- Area: 62.16
- Dimensions: 8.67 x 7.17
Breakfast room
- Level: First
- Area: 110.58
- Dimensions: 11.17 x 9.90
Dining room
- Level: First
- Area: 169.96
- Dimensions: 12.75 x 13.33
Family room
- Level: Basement
- Area: 667.66
- Dimensions: 31.17 x 21.42
Great room
- Level: First
- Area: 250.31
- Dimensions: 15.17 x 16.50
Gym
- Level: Basement
- Area: 186
- Dimensions: 15.50 x 12.00
Kitchen
- Level: First
- Area: 124.54
- Dimensions: 12.58 x 9.90
Laundry
- Level: First
- Area: 70.21
- Dimensions: 5.90 x 11.90
Office
- Level: First
- Area: 206.94
- Dimensions: 13.42 x 15.42
Sun room
- Level: First
- Area: 160.14
- Dimensions: 17.00 x 9.42
Heating
- Forced Air, Natural Gas
Cooling
- Central Air
Features
- Basement: Finished
- Has fireplace: No
Interior area
- Total structure area: 2,513
- Total interior livable area: 4,024 sqft
- Finished area above ground: 2,513
- Finished area below ground: 1,511
Property
Parking
- Total spaces: 2
- Parking features: Attached, Lower Level
- Attached garage spaces: 2
Features
- Stories: 1
- Patio & porch: Deck
- Fencing: None
- Waterfront features: Creek
Lot
- Size: 0.67 Acres
- Features: Wooded
Details
- Parcel number: 0202A0368
Construction
Type & style
- Home type: SingleFamily
- Architectural style: Ranch
- Property subtype: Single Family Residence
Materials
- Wood Frame, Brick Veneer
- Foundation: Concrete Perimeter
- Roof: Shingle
Condition
- Year built: 1986
Utilities & green energy
- Sewer: Public Sewer
- Water: Public
- Utilities for property: Electricity Connected
Community & neighborhood
Location
- Region: Prospect
- Subdivision: River Bluff Farm
HOA & financial
HOA
- Has HOA: No
Price history
| Date | Event | Price |
|---|---|---|
| 7/11/2025 | Sold | $525,000$130/sqft |
Source: | ||
| 7/11/2025 | Pending sale | $525,000$130/sqft |
Source: | ||
| 5/27/2025 | Contingent | $525,000$130/sqft |
Source: | ||
| 5/22/2025 | Listed for sale | $525,000+14.1%$130/sqft |
Source: | ||
| 8/6/2021 | Sold | $460,000+7%$114/sqft |
Source: | ||
Public tax history
| Year | Property taxes | Tax assessment |
|---|---|---|
| 2023 | $5,733 +0.6% | $460,000 |
| 2022 | $5,696 +41.7% | $460,000 +41.1% |
| 2021 | $4,021 -0.2% | $326,000 |
Find assessor info on the county website
Neighborhood: 40059
Nearby schools
GreatSchools rating
- 8/10Goshen At Hillcrest Elementary SchoolGrades: K-5Distance: 0.7 mi
- 9/10North Oldham Middle SchoolGrades: 6-8Distance: 1.7 mi
- 10/10North Oldham High SchoolGrades: 9-12Distance: 1.7 mi
Get pre-qualified for a loan
At Zillow Home Loans, we can pre-qualify you in as little as 5 minutes with no impact to your credit score.An equal housing lender. NMLS #10287.
Sell for more on Zillow
Get a Zillow Showcase℠ listing at no additional cost and you could sell for .
$631,500
2% more+$12,630
With Zillow Showcase(estimated)$644,130
