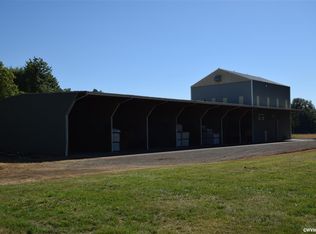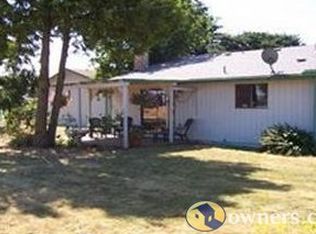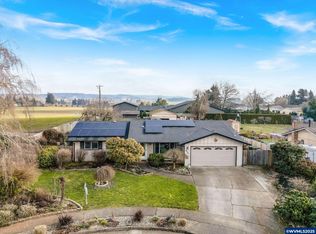Beautiful custom home on a rare 1Ã,± acre piece in one of the most sought-after locations just outside Sublimity. Surrounded by rolling farm fields, this peaceful oasis has wonderful views! You'll love the quality home from the hardwood floors to the granite, travertine tile to the big windows looking out on the paver patio w/pergola, fountain & potted topiaries. All 1-level w/bonus finished hobby/rec room above garage. new heat pump. The 30X40 Shop w/tall RV door completes the picture!
This property is off market, which means it's not currently listed for sale or rent on Zillow. This may be different from what's available on other websites or public sources.



