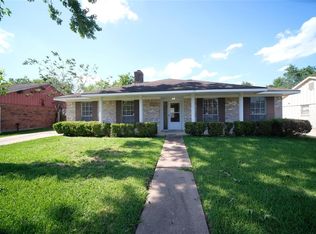STUNNING and RARE patio home in the heart of the Energy Corridor! This home is nestled in a quaint and GATED community WALKING DISTANCE from coffee shops and cafes! This home boasts and OPEN CONCEPT living design, with a SPACIOUS living room-perfect for entertaining friends and family! The kitchen is a chef's dream with an ABUNDANCE of counter space and cabinets for storage. Enjoy cooking and baking with STAINLESS STEEL appliances, all while interacting with loved ones in the living room. The primary and secondary bedrooms are CONVENIENTLY located on the second floor. Wake up inspired with BEAUTIFUL high ceilings and LARGE windows! The primary bathroom is INCREDIBLY SPACIOUS with separate vanities, an oversized tub and ENORMOUS closet. This UNIQUE floor plan has a 3rd floor flex space with full bath! It also borders the community GREEN SPACE and walking path! Zoned to GREAT SCHOOLS-Schedule your showing TODAY!
Copyright notice - Data provided by HAR.com 2022 - All information provided should be independently verified.
House for rent
$2,950/mo
13307 Olive Trce, Houston, TX 77077
3beds
2,716sqft
Price may not include required fees and charges.
Singlefamily
Available now
-- Pets
Electric, ceiling fan
In unit laundry
2 Attached garage spaces parking
Natural gas, fireplace
What's special
Quaint and gated communityBeautiful high ceilingsCommunity green spaceStainless steel appliancesLarge windowsUnique floor planOversized tub
- 33 days
- on Zillow |
- -- |
- -- |
Travel times
Facts & features
Interior
Bedrooms & bathrooms
- Bedrooms: 3
- Bathrooms: 4
- Full bathrooms: 3
- 1/2 bathrooms: 1
Heating
- Natural Gas, Fireplace
Cooling
- Electric, Ceiling Fan
Appliances
- Included: Dishwasher, Disposal, Dryer, Microwave, Oven, Refrigerator, Stove, Washer
- Laundry: In Unit
Features
- Ceiling Fan(s), Crown Molding, Formal Entry/Foyer, High Ceilings
- Flooring: Carpet, Laminate, Tile, Wood
- Has fireplace: Yes
Interior area
- Total interior livable area: 2,716 sqft
Property
Parking
- Total spaces: 2
- Parking features: Assigned, Attached, Covered
- Has attached garage: Yes
- Details: Contact manager
Features
- Stories: 3
- Exterior features: Additional Parking, Architecture Style: Traditional, Assigned, Attached, Back Yard, Controlled Access, Corner Lot, Crown Molding, Flooring: Laminate, Flooring: Wood, Formal Entry/Foyer, Full Size, Garage Door Opener, Gas Log, Heating: Gas, High Ceilings, Jogging Path, Jogging Track, Lot Features: Back Yard, Corner Lot, Subdivided, Park, Secured, Subdivided
Details
- Parcel number: 1271420010019
Construction
Type & style
- Home type: SingleFamily
- Property subtype: SingleFamily
Condition
- Year built: 2007
Community & HOA
Community
- Features: Gated
Location
- Region: Houston
Financial & listing details
- Lease term: Long Term,12 Months
Price history
| Date | Event | Price |
|---|---|---|
| 6/5/2025 | Listed for rent | $2,950+18%$1/sqft |
Source: | ||
| 3/4/2022 | Listing removed | -- |
Source: | ||
| 1/28/2022 | Pending sale | $369,600$136/sqft |
Source: | ||
| 12/14/2021 | Price change | $369,600-5.2%$136/sqft |
Source: | ||
| 10/28/2021 | Listed for sale | $389,800+5.4%$144/sqft |
Source: | ||
![[object Object]](https://photos.zillowstatic.com/fp/ed0b9408775b6a73bdaae0b0de42645d-p_i.jpg)
