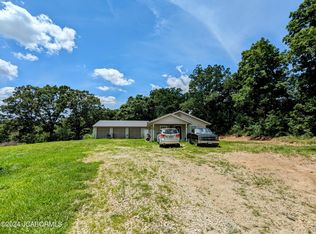Sold on 10/11/24
Price Unknown
13307 Mount Hope Rd, Lohman, MO 65053
5beds
3,570sqft
Single Family Residence
Built in 2006
11.86 Acres Lot
$662,800 Zestimate®
$--/sqft
$2,529 Estimated rent
Home value
$662,800
$570,000 - $769,000
$2,529/mo
Zestimate® history
Loading...
Owner options
Explore your selling options
What's special
CHECKOUT THE NEW LOOK .This Beautiful Rolling property has both clearing and wooded parcels and plenty of wildlife . The large sprawling ranch home has a sunken family room and amazing views. This property features Fresh new paint, 5 BD RMS 3Bath, large Main Suite and a split bedroom design. Also featuring a large Great room for you entertainment pleasures. The Backyard is partly fenced and has a very large patio off of living/dining room area a grilling patio off of kitchen. The shop is top notch!! Custom 2 plus bay 54X40 shop with HVAC and upper level design, just steps from the house. Very welcoming property.
Schedule showing for your new home!!!
Zillow last checked: 8 hours ago
Listing updated: October 11, 2024 at 01:28pm
Listed by:
Diane Schroeder 573-395-6256,
Real Estate Concepts
Bought with:
Member Nonmls
NONMLS
Source: JCMLS,MLS#: 10067557
Facts & features
Interior
Bedrooms & bathrooms
- Bedrooms: 5
- Bathrooms: 3
- Full bathrooms: 3
Primary bedroom
- Level: Main
- Area: 420 Square Feet
- Dimensions: 24 x 17.5
Bedroom 2
- Level: Main
- Area: 115.5 Square Feet
- Dimensions: 11 x 10.5
Bedroom 3
- Level: Main
- Area: 132 Square Feet
- Dimensions: 12 x 11
Bedroom 4
- Level: Main
- Area: 132 Square Feet
- Dimensions: 12 x 11
Bedroom 5
- Description: Could make a nice office too
- Level: Main
- Area: 221 Square Feet
- Dimensions: 17 x 13
Family room
- Description: Large Windows
- Level: Lower
- Area: 332.01 Square Feet
- Dimensions: 18.8 x 17.66
Kitchen
- Level: Main
- Area: 408.2 Square Feet
- Dimensions: 26 x 15.7
Laundry
- Description: Large and right off of garage
- Level: Main
- Area: 184 Square Feet
- Dimensions: 16 x 11.5
Living room
- Level: Main
- Area: 644 Square Feet
- Dimensions: 28 x 23
Heating
- FAE
Cooling
- Central Air, None
Appliances
- Included: Dishwasher, Disposal, Microwave, Refrigerator, Cooktop
Features
- Pantry, Walk-In Closet(s)
- Basement: Slab
- Has fireplace: No
- Fireplace features: None
Interior area
- Total structure area: 3,570
- Total interior livable area: 3,570 sqft
- Finished area above ground: 3,570
- Finished area below ground: 0
Property
Parking
- Parking features: Additional Parking
- Details: Detached, Main
Features
- Fencing: Fenced
Lot
- Size: 11.86 Acres
Details
- Parcel number: 0805220000001008
Construction
Type & style
- Home type: SingleFamily
- Architectural style: Ranch
- Property subtype: Single Family Residence
Materials
- Stone, Other
Condition
- Updated/Remodeled
- New construction: No
- Year built: 2006
Community & neighborhood
Security
- Security features: Security System
Location
- Region: Lohman
Price history
| Date | Event | Price |
|---|---|---|
| 10/11/2024 | Sold | -- |
Source: | ||
| 9/16/2024 | Pending sale | $633,500$177/sqft |
Source: | ||
| 9/16/2024 | Listing removed | $633,500$177/sqft |
Source: | ||
| 7/22/2024 | Price change | $633,500-3.2%$177/sqft |
Source: | ||
| 4/18/2024 | Listed for sale | $654,650+6.4%$183/sqft |
Source: | ||
Public tax history
| Year | Property taxes | Tax assessment |
|---|---|---|
| 2025 | -- | $49,640 +4.9% |
| 2024 | $2,797 +4.4% | $47,310 |
| 2023 | $2,680 +5.3% | $47,310 +5.6% |
Find assessor info on the county website
Neighborhood: 65053
Nearby schools
GreatSchools rating
- 5/10Cole Co. R-I Elementary SchoolGrades: PK-6Distance: 3.4 mi
- 4/10Russellville High SchoolGrades: 7-12Distance: 3.2 mi
