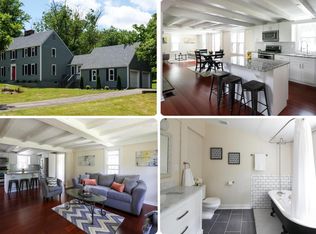Sold for $427,500
$427,500
13307 Creekview Rd, Prospect, KY 40059
4beds
2,688sqft
Single Family Residence
Built in 1974
0.55 Acres Lot
$434,400 Zestimate®
$159/sqft
$2,636 Estimated rent
Home value
$434,400
$391,000 - $487,000
$2,636/mo
Zestimate® history
Loading...
Owner options
Explore your selling options
What's special
Light and Airy Traditional Home in River Bluff on ½ Acre Lot!
Located just over the Oldham County line in the desirable River Bluff neighborhood, this beautifully maintained 4-bedroom, 2.5-bath home is filled with charm, natural light, and thoughtful updates. The freshly painted interior features large windows that flood the space with sunshine, creating a warm and inviting atmosphere. The kitchen offers granite countertops, a stylish tile backsplash, under-cabinet lighting, and plenty of workspace for cooking and entertaining.
The primary bedroom suite includes custom built-in cabinetry, a luxurious tiled shower, and a spacious walk-in closet for ultimate comfort and convenience. The hall bath features dual sinks, making busy mornings a breeze for multiple household members. A traditional layout ensures both functionality and flow, and the walkout basement provides versatile space for recreation, storage, or expansion. With a brand-new roof and a generous ½-acre lot, this move-in ready home has it allstyle, space, and an unbeatable location.
Don't miss the opportunity to make this light-filled gem yours!
Zillow last checked: 8 hours ago
Listing updated: August 23, 2025 at 10:17pm
Listed by:
Kathryn E.S. Vaughn 502-592-4174,
Semonin Realtors
Bought with:
Heather Spencer, 260334
Keller Williams Collective
Source: GLARMLS,MLS#: 1688731
Facts & features
Interior
Bedrooms & bathrooms
- Bedrooms: 4
- Bathrooms: 3
- Full bathrooms: 2
- 1/2 bathrooms: 1
Primary bedroom
- Level: Second
Bedroom
- Level: Second
Bedroom
- Level: Second
Bedroom
- Level: Second
Primary bathroom
- Level: Second
Half bathroom
- Level: First
Full bathroom
- Level: Second
Dining room
- Level: First
Family room
- Level: First
Family room
- Level: Basement
Foyer
- Level: First
Kitchen
- Description: Eat in
- Level: First
Laundry
- Level: Basement
Living room
- Level: First
Heating
- Forced Air, Natural Gas
Cooling
- Central Air
Features
- Basement: Walkout Finished
- Number of fireplaces: 1
Interior area
- Total structure area: 2,175
- Total interior livable area: 2,688 sqft
- Finished area above ground: 2,175
- Finished area below ground: 513
Property
Parking
- Total spaces: 2
- Parking features: Attached, Entry Rear
- Attached garage spaces: 2
Features
- Stories: 2
- Patio & porch: Deck
- Fencing: Full,Wood
Lot
- Size: 0.55 Acres
Details
- Parcel number: 0202A0398
Construction
Type & style
- Home type: SingleFamily
- Architectural style: Traditional
- Property subtype: Single Family Residence
Materials
- Brick
- Foundation: Concrete Perimeter
- Roof: Shingle
Condition
- Year built: 1974
Utilities & green energy
- Sewer: Public Sewer
- Utilities for property: Natural Gas Connected
Community & neighborhood
Location
- Region: Prospect
- Subdivision: River Bluff
HOA & financial
HOA
- Has HOA: No
Price history
| Date | Event | Price |
|---|---|---|
| 7/24/2025 | Sold | $427,500-6%$159/sqft |
Source: | ||
| 6/21/2025 | Contingent | $455,000$169/sqft |
Source: | ||
| 6/13/2025 | Price change | $455,000-4.2%$169/sqft |
Source: | ||
| 6/4/2025 | Listed for sale | $475,000+61%$177/sqft |
Source: | ||
| 8/15/2016 | Sold | $295,000-1.7%$110/sqft |
Source: | ||
Public tax history
| Year | Property taxes | Tax assessment |
|---|---|---|
| 2023 | $2,937 -1.5% | $280,000 |
| 2022 | $2,982 +0.6% | $280,000 |
| 2021 | $2,963 -0.7% | $280,000 |
Find assessor info on the county website
Neighborhood: 40059
Nearby schools
GreatSchools rating
- 8/10Goshen At Hillcrest Elementary SchoolGrades: K-5Distance: 0.7 mi
- 9/10North Oldham Middle SchoolGrades: 6-8Distance: 1.7 mi
- 10/10North Oldham High SchoolGrades: 9-12Distance: 1.8 mi
Get pre-qualified for a loan
At Zillow Home Loans, we can pre-qualify you in as little as 5 minutes with no impact to your credit score.An equal housing lender. NMLS #10287.
Sell with ease on Zillow
Get a Zillow Showcase℠ listing at no additional cost and you could sell for —faster.
$434,400
2% more+$8,688
With Zillow Showcase(estimated)$443,088
