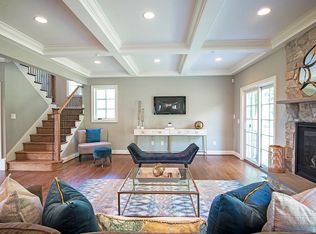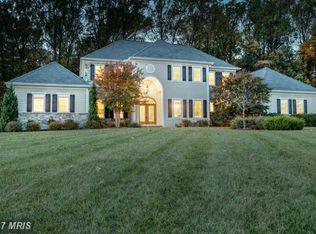Sold for $1,275,000 on 01/15/25
$1,275,000
13307 Brighton View Ct, Phoenix, MD 21131
4beds
5,020sqft
Single Family Residence
Built in 2012
1.3 Acres Lot
$1,267,400 Zestimate®
$254/sqft
$5,917 Estimated rent
Home value
$1,267,400
$1.15M - $1.39M
$5,917/mo
Zestimate® history
Loading...
Owner options
Explore your selling options
What's special
Welcome to your new home in the exclusive enclave of Brighton View in ever-popular Phoenix. Every inch of this property is in immaculate condition, inside and out! Large, welcoming foyer with 18-foot ceiling. Huge, gorgeous kitchen with gas appliances, walk-in pantry, tons of storage, and a bright breakfast area that opens to the great room with its tray ceiling and gas fireplace. Large composite deck with motorized pergola. Formal dining room that very comfortably seats twelve, with adjacent wet bar. Private study/den with second fireplace. Powder room on main level. Main level offers nine-foot ceilings and is very bright and open, with beautiful views from every room. Custom Hunter Douglas blinds throughout. Four very generous bedrooms upstairs, each with a private en suite bathroom and three with walk-in closets, including substantial dual closets in the primary suite - or turn one of those into a home office or sitting room! The primary suite of almost 700 square feet also offers tray ceiling, dual vanities, double shower, soaking tub and more knock-out views! Laundry on bedroom level. The lower level is roughed-in and has ten-foot ceilings, ready for whatever you need: in-law or au pair suite, huge family or play room, billiards room, somebody-cave, home theater or gym, or a couple of extra bedrooms - with over 1800 square feet, there is room for virtually all of this. Walk-out level to private, gorgeously hardscaped patio with views to die for!
Zillow last checked: 8 hours ago
Listing updated: January 15, 2025 at 05:06pm
Listed by:
Phil Morningstar 410-300-8420,
Cummings & Co. Realtors
Bought with:
Jeffrey Gaines, 643652
Berkshire Hathaway HomeServices Homesale Realty
Source: Bright MLS,MLS#: MDBC2102340
Facts & features
Interior
Bedrooms & bathrooms
- Bedrooms: 4
- Bathrooms: 5
- Full bathrooms: 4
- 1/2 bathrooms: 1
- Main level bathrooms: 1
Basement
- Description: Percent Finished: 0.0
- Area: 2242
Heating
- Forced Air, Natural Gas, Electric
Cooling
- Central Air, Zoned, Electric
Appliances
- Included: Microwave, Cooktop, Dishwasher, Dryer, Oven, Refrigerator, Washer, Disposal, Gas Water Heater, Electric Water Heater
- Laundry: Has Laundry, Upper Level, Laundry Room, Mud Room
Features
- Additional Stairway, Breakfast Area, Family Room Off Kitchen, Floor Plan - Traditional, Open Floorplan, Formal/Separate Dining Room, Kitchen Island, Pantry, Primary Bath(s), Recessed Lighting, Walk-In Closet(s), 9'+ Ceilings, Vaulted Ceiling(s), 2 Story Ceilings, Tray Ceiling(s)
- Flooring: Carpet, Tile/Brick, Wood, Marble
- Windows: Casement, Double Hung, Energy Efficient, Screens, Vinyl Clad, Window Treatments
- Basement: Connecting Stairway,Walk-Out Access,Windows,Unfinished,Rear Entrance
- Number of fireplaces: 2
- Fireplace features: Gas/Propane, Mantel(s)
Interior area
- Total structure area: 7,262
- Total interior livable area: 5,020 sqft
- Finished area above ground: 5,020
- Finished area below ground: 0
Property
Parking
- Total spaces: 6
- Parking features: Garage Faces Side, Garage Door Opener, Storage, Inside Entrance, Oversized, Lighted, Driveway, Attached
- Attached garage spaces: 3
- Uncovered spaces: 3
- Details: Garage Sqft: 782
Accessibility
- Accessibility features: None
Features
- Levels: Three
- Stories: 3
- Patio & porch: Patio, Deck
- Exterior features: Extensive Hardscape, Lighting, Rain Gutters
- Pool features: None
- Has view: Yes
- View description: Garden, Trees/Woods, Scenic Vista, Pond
- Has water view: Yes
- Water view: Pond
Lot
- Size: 1.30 Acres
- Features: Rural
Details
- Additional structures: Above Grade, Below Grade
- Parcel number: 04102500003716
- Zoning: RESIDENTIAL
- Zoning description: Residential
- Special conditions: Standard
- Other equipment: None
Construction
Type & style
- Home type: SingleFamily
- Architectural style: Traditional
- Property subtype: Single Family Residence
Materials
- Stone, HardiPlank Type
- Foundation: Concrete Perimeter, Slab
- Roof: Architectural Shingle
Condition
- Excellent
- New construction: No
- Year built: 2012
Utilities & green energy
- Sewer: Private Septic Tank
- Water: Well, Private
- Utilities for property: Underground Utilities, Cable, Fiber Optic, Broadband
Community & neighborhood
Security
- Security features: Fire Sprinkler System, Carbon Monoxide Detector(s), Smoke Detector(s)
Location
- Region: Phoenix
- Subdivision: Valley North
HOA & financial
HOA
- Has HOA: Yes
- HOA fee: $75 monthly
- Amenities included: None
- Services included: Common Area Maintenance, Reserve Funds
- Association name: BRIGHTON VIEW HOA (DAVID VILLA, PRESIDENT)
Other
Other facts
- Listing agreement: Exclusive Right To Sell
- Ownership: Fee Simple
- Road surface type: Black Top
Price history
| Date | Event | Price |
|---|---|---|
| 1/15/2025 | Sold | $1,275,000-3.8%$254/sqft |
Source: | ||
| 11/27/2024 | Pending sale | $1,325,000$264/sqft |
Source: | ||
| 9/3/2024 | Listed for sale | $1,325,000+38.7%$264/sqft |
Source: | ||
| 9/10/2013 | Sold | $955,000-4.4%$190/sqft |
Source: Public Record | ||
| 4/5/2013 | Listed for sale | $999,000$199/sqft |
Source: Prudential Homesale YWGC Realty #BC8046108 | ||
Public tax history
| Year | Property taxes | Tax assessment |
|---|---|---|
| 2025 | $12,207 +6.2% | $1,002,200 +5.7% |
| 2024 | $11,491 +6% | $948,133 +6% |
| 2023 | $10,836 +6.4% | $894,067 +6.4% |
Find assessor info on the county website
Neighborhood: 21131
Nearby schools
GreatSchools rating
- 9/10Carroll Manor Elementary SchoolGrades: K-5Distance: 1.5 mi
- 6/10Cockeysville Middle SchoolGrades: 6-8Distance: 4.5 mi
- 8/10Dulaney High SchoolGrades: 9-12Distance: 3.8 mi
Schools provided by the listing agent
- District: Baltimore County Public Schools
Source: Bright MLS. This data may not be complete. We recommend contacting the local school district to confirm school assignments for this home.

Get pre-qualified for a loan
At Zillow Home Loans, we can pre-qualify you in as little as 5 minutes with no impact to your credit score.An equal housing lender. NMLS #10287.
Sell for more on Zillow
Get a free Zillow Showcase℠ listing and you could sell for .
$1,267,400
2% more+ $25,348
With Zillow Showcase(estimated)
$1,292,748
