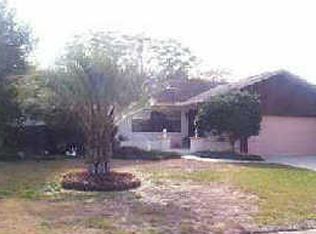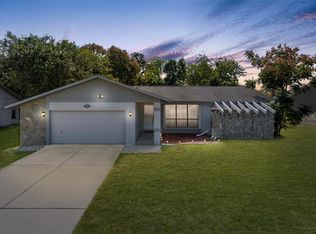Must close fast. Investor wants to sell this great home to move into other deal. Recently picked up from Estate Sale and is complete. Has new carpet, completely repainted interior, new landscaping etc.... Looks Gorgeous!!!! 3/2/2 Home just East of US 19 and not far from the Gulf. At the end of the dead end street, this is a quiet neighborhood.
This property is off market, which means it's not currently listed for sale or rent on Zillow. This may be different from what's available on other websites or public sources.


