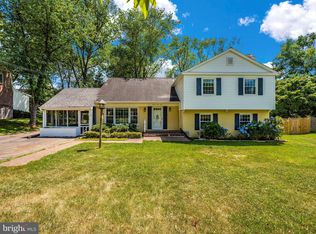Sold for $742,500
$742,500
13305 Old Forge Rd, Silver Spring, MD 20904
5beds
2,284sqft
Single Family Residence
Built in 1964
0.35 Acres Lot
$761,100 Zestimate®
$325/sqft
$3,798 Estimated rent
Home value
$761,100
$723,000 - $799,000
$3,798/mo
Zestimate® history
Loading...
Owner options
Explore your selling options
What's special
Offers due by noon Tuesday, May 2. COME LIVE THE GOOD LIFE IN SHERWOOD FOREST!! ONE-LEVEL LIVING AT IT'S BEST IN THIS EXPANDED & UPDATED RANCHER PERFECTLY LOCATED NEAR WESTOVER ES & ROBIN HOOD POOL! MAIN LEVEL HIGHLIGHTS INCLUDE ALL-NEW EAT-IN KITCHEN WITH STAINLESS STEEL APPLIANCES, QUARTZ COUNTERTOPS, NEW CABINETRY, TILE BACKSPLASH AND RECESSED LIGHTING! BEAUTIFUL HARDWOODS THROUGHOUT FORMAL LIVING & DINING ROOMS AND BEAUTIFUL FAMILY ROOM/SUNROOM ADDITION WITH HARDWOODS, SKYLIGHTS AND WALLS OF WINDOWS WITH ACCESS TO SCREENED PORCH. FOUR MAIN LEVEL BEDROOMS WITH TWO UPDATED BATHS INCLUDING MBR WITH PRIVATE BATH. FULLY FINISHED WALK-OUT LOWER LEVEL WITH SPACIOUS FAMILY ROOM WITH BRICK HEARTH FIREPLACE WITH FRENCH DOORS TO PATIO, HUGE GUEST ROOM/5TH BR OR HOME OFFICE AND FULL BATH! PRIVATE YARD, TWO-CAR GARAGE WITH OFF-STREET PARKING AND GREAT LOCATION NEAR WESTOVER ES & ROBIN HOOD POOL! HERE'S THE OPPORTUNITY YOU'VE BEEN WAITING FOR!
Zillow last checked: 8 hours ago
Listing updated: June 06, 2023 at 07:47am
Listed by:
Dave Savercool 301-237-3685,
Long & Foster Real Estate, Inc.,
Listing Team: Savercool Team
Bought with:
Frantz Derenoncourt, 522150
Samson Properties
Source: Bright MLS,MLS#: MDMC2090452
Facts & features
Interior
Bedrooms & bathrooms
- Bedrooms: 5
- Bathrooms: 3
- Full bathrooms: 3
- Main level bathrooms: 2
- Main level bedrooms: 4
Basement
- Area: 515
Heating
- Forced Air, Natural Gas
Cooling
- Central Air, Electric
Appliances
- Included: Cooktop, Dishwasher, Disposal, Dryer, Ice Maker, Microwave, Double Oven, Oven, Refrigerator, Washer, Gas Water Heater
- Laundry: In Basement, Laundry Room
Features
- Breakfast Area, Kitchen - Table Space, Dining Area, Chair Railings, Upgraded Countertops, Entry Level Bedroom, Primary Bath(s), Recessed Lighting, Open Floorplan, Beamed Ceilings, Vaulted Ceiling(s)
- Flooring: Hardwood, Wood
- Doors: French Doors, Sliding Glass
- Windows: Double Pane Windows, Screens, Skylight(s), Window Treatments
- Basement: Full,Walk-Out Access,Windows,Partially Finished,Rear Entrance
- Number of fireplaces: 1
- Fireplace features: Glass Doors
Interior area
- Total structure area: 2,284
- Total interior livable area: 2,284 sqft
- Finished area above ground: 1,769
- Finished area below ground: 515
Property
Parking
- Total spaces: 2
- Parking features: Garage Faces Front, Garage Door Opener, Asphalt, Off Street, Attached
- Attached garage spaces: 2
- Has uncovered spaces: Yes
Accessibility
- Accessibility features: None
Features
- Levels: Two
- Stories: 2
- Patio & porch: Patio, Porch, Screened
- Pool features: Community
- Fencing: Partial
- Has view: Yes
- View description: Street, Trees/Woods
Lot
- Size: 0.35 Acres
- Features: Landscaped, Private
Details
- Additional structures: Above Grade, Below Grade
- Parcel number: 160500323094
- Zoning: R200
- Special conditions: Standard
Construction
Type & style
- Home type: SingleFamily
- Architectural style: Ranch/Rambler
- Property subtype: Single Family Residence
Materials
- Brick
- Foundation: Block
- Roof: Composition
Condition
- Very Good
- New construction: No
- Year built: 1964
Utilities & green energy
- Sewer: Public Sewer
- Water: Public
Community & neighborhood
Location
- Region: Silver Spring
- Subdivision: Sherwood Forest Manor
- Municipality: SILVER SPRING
Other
Other facts
- Listing agreement: Exclusive Right To Sell
- Listing terms: Cash,Conventional,FHA,VA Loan
- Ownership: Fee Simple
Price history
| Date | Event | Price |
|---|---|---|
| 6/6/2023 | Sold | $742,500+3.3%$325/sqft |
Source: | ||
| 5/11/2023 | Pending sale | $719,000$315/sqft |
Source: | ||
| 5/3/2023 | Contingent | $719,000$315/sqft |
Source: | ||
| 4/28/2023 | Listed for sale | $719,000+58.4%$315/sqft |
Source: | ||
| 1/1/2015 | Sold | $454,000$199/sqft |
Source: | ||
Public tax history
Tax history is unavailable.
Find assessor info on the county website
Neighborhood: 20904
Nearby schools
GreatSchools rating
- 7/10Westover Elementary SchoolGrades: PK-5Distance: 0.2 mi
- 3/10White Oak Middle SchoolGrades: 6-8Distance: 1.6 mi
- 4/10Springbrook High SchoolGrades: 9-12Distance: 1.1 mi
Schools provided by the listing agent
- Elementary: Westover
- Middle: White Oak
- High: Northeast Area
- District: Montgomery County Public Schools
Source: Bright MLS. This data may not be complete. We recommend contacting the local school district to confirm school assignments for this home.

Get pre-qualified for a loan
At Zillow Home Loans, we can pre-qualify you in as little as 5 minutes with no impact to your credit score.An equal housing lender. NMLS #10287.
