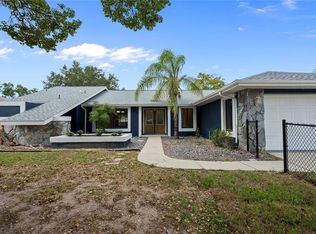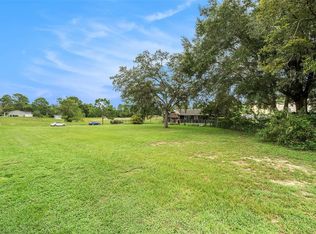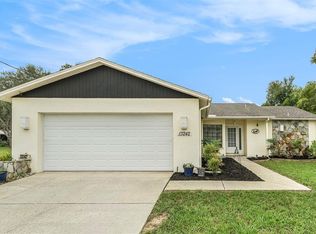Totally Remodeled inside and out and a must see! Mature landscaping surrounds the outside for welcoming curb appeal. A welcoming floorplan you will enjoy. The beauty of high-quality wood flooring will wow you and it runs through all the living, kitchen, and bedrooms areas. The formal living and dining room greet you at the start of the home. Arched doorways and passthroughs give the home some architecture. The kitchen is a Chef's Dream with granite countertops, A center island with an extra sink great for meal prep, new Stainless-steel appliances, two pantries and beautiful lighting. All of this overlooks the bonus family room area with enough space to hold the entire family. The large master suite has two walk-in closets, and enough space to hold large furniture. The spa-like master bathroom has soothing colors with beautiful tile flooring and updated dual sinks. Guest bedrooms are very nice sized and offer ample closet space. The updated guest bath is just outside the hall for convenience. The tiled screened-in porch is a great spot for dining alfresco. This all leads to the amazing and oversized fenced back yard with a shed for added storage. Start making memories and call today!
This property is off market, which means it's not currently listed for sale or rent on Zillow. This may be different from what's available on other websites or public sources.


