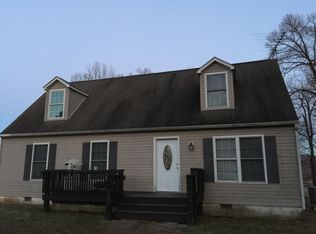Fabulous farmhouse style home with many special offerings such as, main level primary bedroom suite, large open kitchen for vast gatherings, vaulted ceilings and extensive porches on front, back and side of home making for fantastic outside enjoyment. 2 or 3 bedrooms upstairs and 2 full baths with plenty of storage space. This open airy floorplan is simply delightful!
This property is off market, which means it's not currently listed for sale or rent on Zillow. This may be different from what's available on other websites or public sources.
