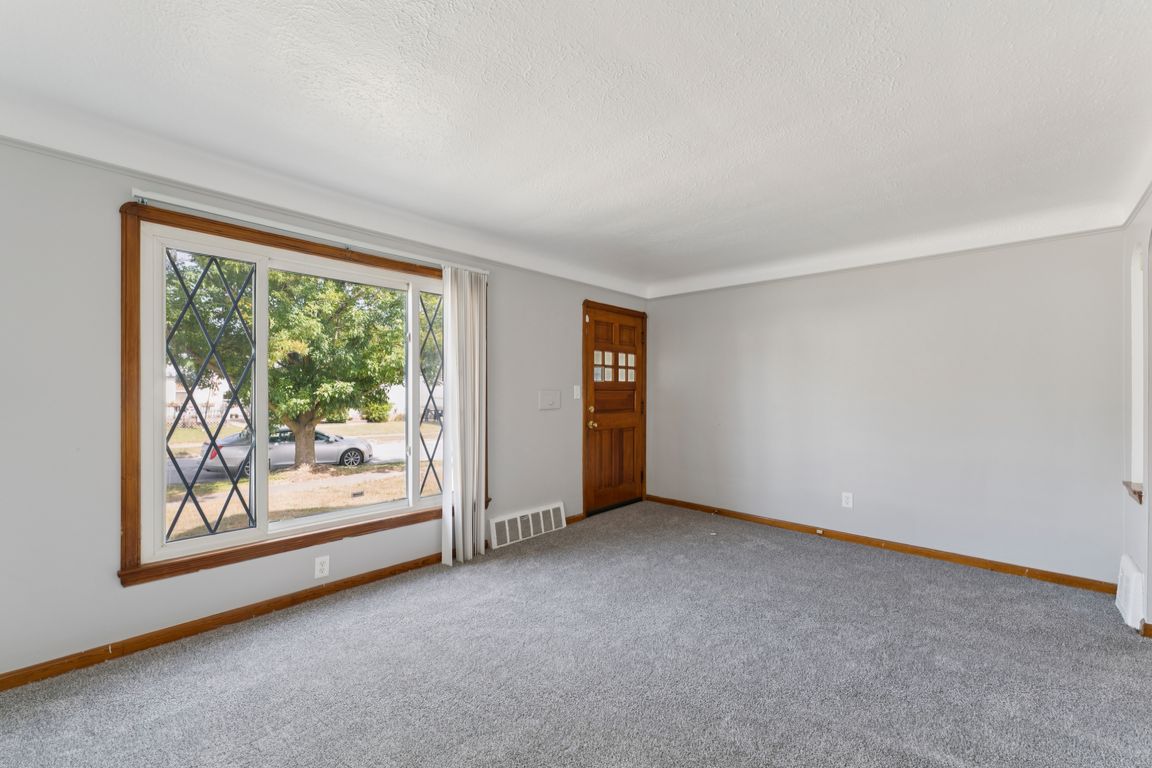
For sale
$139,000
3beds
--sqft
13304 Orme Rd, Garfield Heights, OH 44125
3beds
--sqft
Single family residence
Built in 1952
4,599 sqft
2 Garage spaces
What's special
Functional layoutOutdoor retreatLarge third bedroomFull basementNice-sized yardEat-in kitchen
Charming Cape Cod with Tons of Potential! This cozy property offers 2 bedrooms and 1 full bath on the main level and is ready for its next chapter. Perfect for homebuyers looking to build equity or savvy investors seeking their next project, this home has great bones and plenty of potential. The main ...
- 9 days |
- 282 |
- 27 |
Source: MLS Now,MLS#: 5155686Originating MLS: Akron Cleveland Association of REALTORS
Travel times
Living Room
Kitchen
Bedroom
Zillow last checked: 7 hours ago
Listing updated: October 02, 2025 at 08:37am
Listed by:
Robin Ritz 216-990-9159 robinritz@howardhanna.com,
Howard Hanna
Source: MLS Now,MLS#: 5155686Originating MLS: Akron Cleveland Association of REALTORS
Facts & features
Interior
Bedrooms & bathrooms
- Bedrooms: 3
- Bathrooms: 1
- Full bathrooms: 1
- Main level bathrooms: 1
- Main level bedrooms: 2
Heating
- Forced Air, Gas
Cooling
- Central Air
Features
- Basement: Full
- Has fireplace: No
Video & virtual tour
Property
Parking
- Parking features: Detached, Garage
- Garage spaces: 2
Features
- Levels: Two
- Stories: 2
Lot
- Size: 4,599.94 Square Feet
Details
- Parcel number: 54324094
- Special conditions: Standard
Construction
Type & style
- Home type: SingleFamily
- Architectural style: Cape Cod
- Property subtype: Single Family Residence
Materials
- Aluminum Siding
- Roof: Asphalt,Fiberglass
Condition
- Year built: 1952
Utilities & green energy
- Sewer: Public Sewer
- Water: Public
Community & HOA
Community
- Subdivision: Euber Allotment 01
HOA
- Has HOA: No
Location
- Region: Garfield Heights
Financial & listing details
- Tax assessed value: $81,500
- Annual tax amount: $3,066
- Date on market: 10/1/2025
- Listing agreement: Exclusive Right To Sell