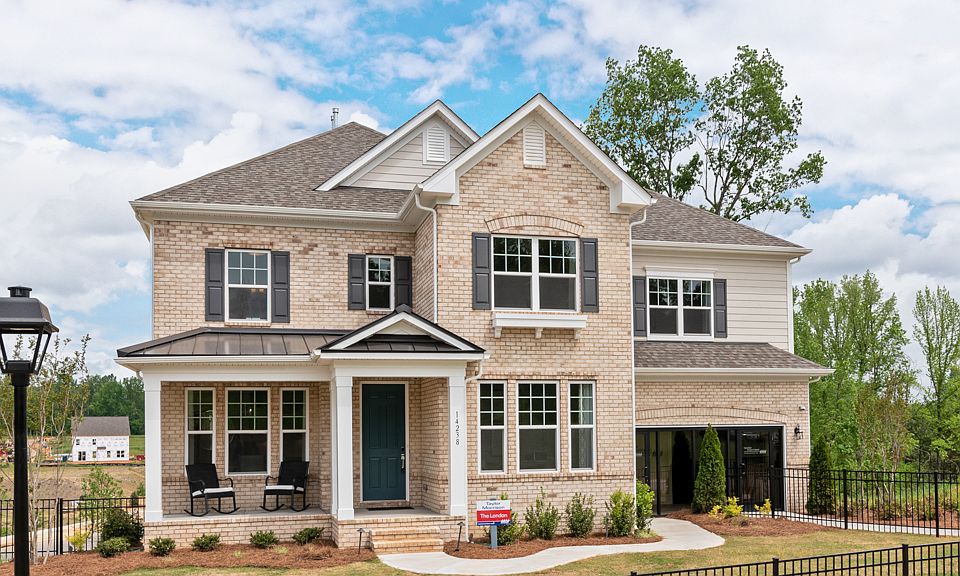New Construction - August Completion! Built by America's Most Trusted Homebuilder. Welcome to the London at 13304 Chopin Ridge Drive in Walden Woodlands. The main floor is made for entertaining, with a grand open-concept gathering room and fireplace, gourmet kitchen with oversized prep island and sunny breakfast nook, plus a formal dining room with butler’s pantry and walk-in pantry. A covered outdoor living area extends the vibe outside, while smart extras like a flex room, powder room, coat closet, and garage entry vestibule add everyday convenience. Upstairs, the primary suite offers a true retreat with two walk-in closets, dual vanities, a soaking tub, walk-in shower, and built-in linen storage. You’ll also find a loft, bonus room, laundry room, and three additional bedrooms with two full baths. Additional Highlights Include: covered outdoor living, bonus room, additional full bath upstairs. Photos are for representative purposes only. MLS#4245453
Active
Special offer
$799,990
13304 Chopin Ridge Dr, Huntersville, NC 28078
4beds
3,469sqft
Single Family Residence
Built in 2025
0.19 Acres Lot
$793,300 Zestimate®
$231/sqft
$96/mo HOA
What's special
Garage entry vestibuleBonus roomGourmet kitchenFlex roomWalk-in showerSunny breakfast nookOversized prep island
- 104 days
- on Zillow |
- 541 |
- 12 |
Zillow last checked: 7 hours ago
Listing updated: July 20, 2025 at 02:06pm
Listing Provided by:
Lindsay Payne lpayne@taylormorrison.com,
Taylor Morrison of Carolinas Inc
Source: Canopy MLS as distributed by MLS GRID,MLS#: 4245453
Travel times
Schedule tour
Select your preferred tour type — either in-person or real-time video tour — then discuss available options with the builder representative you're connected with.
Select a date
Facts & features
Interior
Bedrooms & bathrooms
- Bedrooms: 4
- Bathrooms: 4
- Full bathrooms: 3
- 1/2 bathrooms: 1
Primary bedroom
- Level: Upper
Bedroom s
- Level: Upper
Bedroom s
- Level: Upper
Bedroom s
- Level: Upper
Bonus room
- Level: Upper
Breakfast
- Level: Main
Dining room
- Level: Main
Family room
- Level: Main
Flex space
- Level: Main
Kitchen
- Level: Main
Laundry
- Level: Upper
Laundry
- Level: Upper
Loft
- Level: Upper
Heating
- Natural Gas, Zoned
Cooling
- Electric, Zoned
Appliances
- Included: Dishwasher, Disposal, Gas Cooktop, Microwave, Plumbed For Ice Maker, Tankless Water Heater, Wall Oven
- Laundry: Electric Dryer Hookup, Laundry Room, Sink, Upper Level
Features
- Soaking Tub, Kitchen Island, Pantry, Walk-In Closet(s), Walk-In Pantry
- Flooring: Carpet, Laminate, Tile
- Has basement: No
- Fireplace features: Gas, Gas Vented, Great Room
Interior area
- Total structure area: 3,469
- Total interior livable area: 3,469 sqft
- Finished area above ground: 3,469
- Finished area below ground: 0
Video & virtual tour
Property
Parking
- Total spaces: 3
- Parking features: Driveway, Attached Garage, Garage Door Opener, Garage Faces Front, Tandem, Garage on Main Level
- Attached garage spaces: 3
- Has uncovered spaces: Yes
Features
- Levels: Two
- Stories: 2
- Patio & porch: Covered, Front Porch, Patio, Rear Porch
- Exterior features: Other - See Remarks
- Pool features: Community
Lot
- Size: 0.19 Acres
- Features: Level
Details
- Parcel number: 01943156
- Zoning: NCD
- Special conditions: Standard
Construction
Type & style
- Home type: SingleFamily
- Property subtype: Single Family Residence
Materials
- Brick Partial, Fiber Cement
- Foundation: Slab
- Roof: Shingle
Condition
- New construction: Yes
- Year built: 2025
Details
- Builder model: London
- Builder name: Taylor Morrison
Utilities & green energy
- Sewer: Public Sewer
- Water: City
Community & HOA
Community
- Features: Clubhouse, Playground, Sidewalks, Street Lights, Walking Trails
- Subdivision: Walden Woodlands
HOA
- Has HOA: Yes
- HOA fee: $1,152 annually
- HOA name: Key Management
- HOA phone: 704-321-1556
Location
- Region: Huntersville
Financial & listing details
- Price per square foot: $231/sqft
- Tax assessed value: $799,990
- Date on market: 4/10/2025
- Listing terms: Cash,Conventional,FHA,VA Loan
- Road surface type: Concrete, Paved
About the community
PoolPlayground
7 opportunities remaining, with one basement left! This established community offers open-concept floor plans, basement opportunities, amenities and top-rated schools. In Huntersville, enjoy charm and conveniences with access to Uptown Charlotte. Spend your weekends at the shimmering pool and socialize at the cabana. Inside your new home, discover gourmet kitchens, first or second floor primary suites and design features to personalize your space. Join us at our Open House events every Saturday and Sunday during normal business hours at 14238 Morningate Street, Huntersville, NC 28078. No appointment necessary and we look forward to seeing you there!
Find more reasons to love our new homes in Huntersville, NC, below.
Secure up to 1% lower than current market rate plus, a Conventional 30-Year Fixed Rate with a Tempor
If you're looking to build from the ground up, our affiliated lender, Taylor Morrison Home Funding, Inc. can help reduce your rate, plus save even more for the first two years with Buy Build Flex™. Rate subject to change.Source: Taylor Morrison

