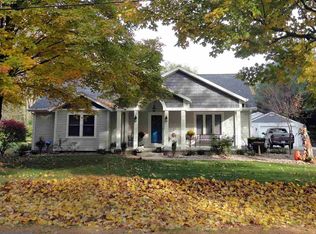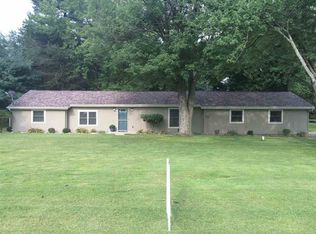This beautiful property is situated on 1.6 acres in Award Winning PHM School System! Remarkable living space begins when you step into the impressive 2 story foyer and continues into this light and bright open concept floor plan with attention to detail throughout. Eat-in kitchen with large island granting access to the large sun room and opens up to family room with stone fire place. Master suite features a walk-in closet double vanity sink, jetted tub and separate shower. Additional 2 spacious bedrooms upstairs and full bath plus a bonus room which could be the 4th bedroom. Partially finished lower level with family room and bar. Spacious back deck perfect for relaxing and entertaining overlooking the private park like backyard with views of the lush landscaped. Additional features include main floor laundry, dining room and heated two stall attached garage. Close to Knollwood Country Club, shopping, dining, hospital, toll road and Notre Dame. Call for a private showing!
This property is off market, which means it's not currently listed for sale or rent on Zillow. This may be different from what's available on other websites or public sources.

