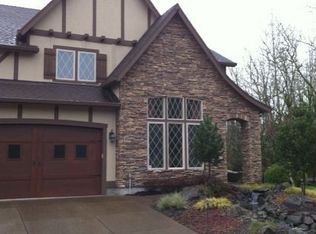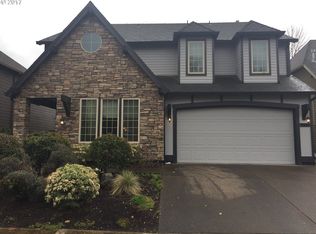Sold
$624,000
13302 SW Buckfield Ln, Tigard, OR 97224
3beds
2,253sqft
Residential, Single Family Residence
Built in 2004
4,356 Square Feet Lot
$621,000 Zestimate®
$277/sqft
$2,887 Estimated rent
Home value
$621,000
$590,000 - $652,000
$2,887/mo
Zestimate® history
Loading...
Owner options
Explore your selling options
What's special
Nestled in a quiet cul-de-sac and backing to lush greenspace, this beautifully maintained home offers comfort, privacy, and sophisticated style. Step into the dramatic two-story foyer, where towering windows flood the space with natural light. The open-concept great room and formal dining area flow seamlessly into a gourmet kitchen with granite counters, tile backsplash, hand-scraped wood floors, and newer stainless appliances.Upstairs features three spacious bedrooms with vaulted ceilings, a versatile bonus room, and 2.5 baths. Premium wood finishes and soaring ceilings throughout create a sense of upscale elegance. The laundry room includes built-in cabinetry for added storage and organization. Modern conveniences include an Alexa-enabled smart thermostat for effortless climate control. Outside, enjoy your own private oasis with mature landscaping, stonework, and raised beds. The covered patio is enhanced by a 20' x 13' electric retractable awning, offering extended year-round enjoyment. Located on a private road with minimal traffic, just a block from Deer Creek Elementary and minutes from King City Community Park, with a playground, athletic fields, sports courts, and access to the beautiful Tualatin River. A rare find—luxury, privacy, and convenience all in one!
Zillow last checked: 8 hours ago
Listing updated: October 27, 2025 at 05:25am
Listed by:
Cinnamin Webb 503-803-8283,
Redfin
Bought with:
Tracey Henkels, 200412147
Living Room Realty
Source: RMLS (OR),MLS#: 311230607
Facts & features
Interior
Bedrooms & bathrooms
- Bedrooms: 3
- Bathrooms: 3
- Full bathrooms: 2
- Partial bathrooms: 1
- Main level bathrooms: 1
Primary bedroom
- Features: Ceiling Fan, French Doors, Double Sinks, Soaking Tub, Suite, Tile Floor, Vaulted Ceiling, Walkin Closet, Walkin Shower, Wallto Wall Carpet
- Level: Upper
- Area: 224
- Dimensions: 16 x 14
Bedroom 2
- Features: Closet, High Ceilings, Wallto Wall Carpet
- Level: Upper
- Area: 110
- Dimensions: 10 x 11
Bedroom 3
- Features: Ceiling Fan, Closet, High Ceilings, Wallto Wall Carpet
- Level: Upper
- Area: 121
- Dimensions: 11 x 11
Dining room
- Features: Formal, High Ceilings, Wainscoting, Wallto Wall Carpet
- Level: Main
- Area: 143
- Dimensions: 13 x 11
Family room
- Features: High Ceilings, Wallto Wall Carpet
- Level: Upper
- Area: 208
- Dimensions: 16 x 13
Kitchen
- Features: Dishwasher, Disposal, Gas Appliances, Island, Microwave, Nook, Engineered Hardwood, Free Standing Range, Free Standing Refrigerator, Granite, High Ceilings, Plumbed For Ice Maker
- Level: Main
- Area: 312
- Width: 24
Living room
- Features: Ceiling Fan, Fireplace, Great Room, Sliding Doors, High Ceilings, Wallto Wall Carpet
- Level: Main
- Area: 252
- Dimensions: 18 x 14
Heating
- Forced Air, Fireplace(s)
Cooling
- Central Air
Appliances
- Included: Dishwasher, Disposal, Free-Standing Gas Range, Free-Standing Refrigerator, Gas Appliances, Microwave, Plumbed For Ice Maker, Range Hood, Stainless Steel Appliance(s), Washer/Dryer, Free-Standing Range, Gas Water Heater
- Laundry: Laundry Room
Features
- Granite, High Ceilings, Soaking Tub, Vaulted Ceiling(s), Wainscoting, Built-in Features, Sink, Bathtub With Shower, Closet, Ceiling Fan(s), Formal, Kitchen Island, Nook, Great Room, Double Vanity, Suite, Walk-In Closet(s), Walkin Shower
- Flooring: Engineered Hardwood, Tile, Vinyl, Wall to Wall Carpet
- Doors: Sliding Doors, French Doors
- Windows: Double Pane Windows, Vinyl Frames
- Basement: Crawl Space
- Number of fireplaces: 1
- Fireplace features: Gas
Interior area
- Total structure area: 2,253
- Total interior livable area: 2,253 sqft
Property
Parking
- Total spaces: 2
- Parking features: Driveway, On Street, Garage Door Opener, Attached
- Attached garage spaces: 2
- Has uncovered spaces: Yes
Accessibility
- Accessibility features: Natural Lighting, Walkin Shower, Accessibility
Features
- Stories: 2
- Patio & porch: Covered Patio
- Exterior features: Raised Beds, Yard
- Fencing: Fenced
- Has view: Yes
- View description: Trees/Woods
Lot
- Size: 4,356 sqft
- Features: Greenbelt, Level, Trees, Sprinkler, SqFt 3000 to 4999
Details
- Parcel number: R2122117
- Other equipment: Irrigation Equipment
Construction
Type & style
- Home type: SingleFamily
- Architectural style: Chalet,Tudor
- Property subtype: Residential, Single Family Residence
Materials
- Board & Batten Siding, Cement Siding, Stone
- Foundation: Concrete Perimeter
- Roof: Composition
Condition
- Resale
- New construction: No
- Year built: 2004
Utilities & green energy
- Gas: Gas
- Sewer: Public Sewer
- Water: Public
Community & neighborhood
Security
- Security features: Sidewalk
Location
- Region: Tigard
HOA & financial
HOA
- Has HOA: Yes
- HOA fee: $516 semi-annually
- Amenities included: Commons
Other
Other facts
- Listing terms: Cash,Conventional,FHA,VA Loan
- Road surface type: Paved
Price history
| Date | Event | Price |
|---|---|---|
| 10/9/2025 | Sold | $624,000-2.3%$277/sqft |
Source: | ||
| 9/14/2025 | Pending sale | $639,000$284/sqft |
Source: | ||
| 9/11/2025 | Price change | $639,000-1.5%$284/sqft |
Source: | ||
| 8/21/2025 | Listed for sale | $649,000+44.9%$288/sqft |
Source: | ||
| 4/18/2016 | Sold | $448,000+1.8%$199/sqft |
Source: | ||
Public tax history
| Year | Property taxes | Tax assessment |
|---|---|---|
| 2025 | $6,803 +11.4% | $436,000 +3% |
| 2024 | $6,105 +2.7% | $423,310 +3% |
| 2023 | $5,944 +3% | $410,990 +3% |
Find assessor info on the county website
Neighborhood: 97224
Nearby schools
GreatSchools rating
- 4/10Deer Creek Elementary SchoolGrades: K-5Distance: 0.2 mi
- 5/10Twality Middle SchoolGrades: 6-8Distance: 2.2 mi
- 4/10Tualatin High SchoolGrades: 9-12Distance: 3.5 mi
Schools provided by the listing agent
- Elementary: Deer Creek
- Middle: Twality
- High: Tualatin
Source: RMLS (OR). This data may not be complete. We recommend contacting the local school district to confirm school assignments for this home.
Get a cash offer in 3 minutes
Find out how much your home could sell for in as little as 3 minutes with a no-obligation cash offer.
Estimated market value
$621,000
Get a cash offer in 3 minutes
Find out how much your home could sell for in as little as 3 minutes with a no-obligation cash offer.
Estimated market value
$621,000

