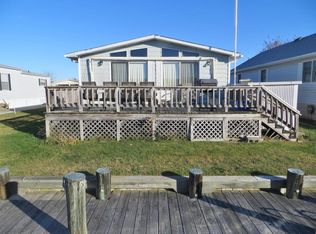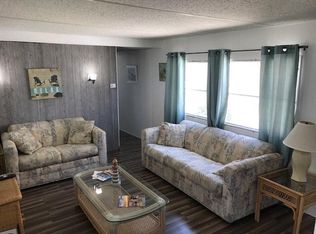The 3 BR/2BA well-maintained waterfront home is located in the Montego Bay community in N. Ocean City Maryland. The property is located on a deep/wide canal with easy & quick access to the open bay and is within walking distance to Ocean City's beautiful beach, the city busline and many restaurants and bars. Features include an open floorplan, a large waterfront sundeck with a remotely controlled electric awning , a dock, a pier with an electric boat lift, a breakfast bar, a new (2018) HVAC system, a new (2018) refrigerator, oven and built-in microwave oven, a newer dishwasher, garbage disposal and water heater, a floored attic, an outside storage shed and a 2-car cement parking pad. The community amenities include 3 pools-including a wading pool for the little ones, 2 tennis courts, 2 shuffleboard courts, a 9-hole miniature golf course, a bayfront boardwalk with 3 fishing piers, a canalfront fishing & crabbing area, an 8-acre pond/wildlife sanctuary with a 1/2 mile paved walking path around it and a 5-acre open park. Additional amenities include city streets & sidewalks, city water & sewer and city trash collection. The homeowners association fees are just $247.50 a year.
This property is off market, which means it's not currently listed for sale or rent on Zillow. This may be different from what's available on other websites or public sources.

