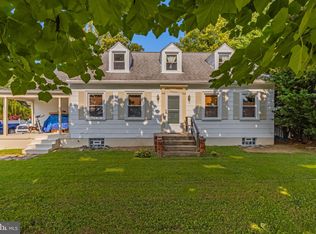Move right into your gorgeous custom build (build in 2005) brick home with wrapped around porch, situated on an expansive 0.46 acre lot with a flat, private fenced backyard. This 5 bed rooms and 3 full baths gem wows with high ceilings on the main level & soaring ceilings in the dramatic two-story foyer and twostory family room. Hardwood floor in foyer, living room and kitchen. Entertain in your open floor plan- your oversized gourmet eat-in kitchen with granite counters OPENS to your sunken two-story family room graced with marble surround gas fireplace and a ceiling fan. French doors, AND OPENS to your light-infused dining room with 2 walls of windows. Your gourmet kitchen features granite counter top & breakfast bar, stainless steel appliances, 4 wide refrigerator, wall oven & gas cook top, granite kitchen desk. Work from home in your private office/library. Relax in your light-infused living room that OPENS to two-story foyer. recessed lighting throughout, ceiling fans, fresh paint on the interior, nice size one bed room at entry level with full bath room. Retreat to your luxurious primary bedroom with ceiling fan, enormous walk-in closet with built-in shelving. Unwind in your over sized primary bath with a 2-sink vanity, garden tub, separate shower with newer shower door, Your other 3 bedrooms are also with ceiling fans. Hallway full bath with double sink vanity. Design your own partial finished space in the basement. Conveniently located near Route 29, I-200, shopping.
This property is off market, which means it's not currently listed for sale or rent on Zillow. This may be different from what's available on other websites or public sources.

