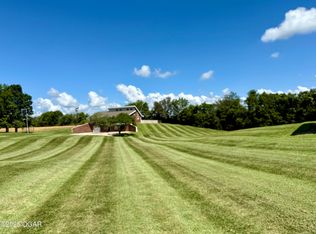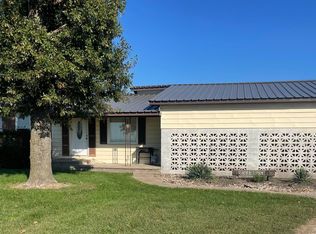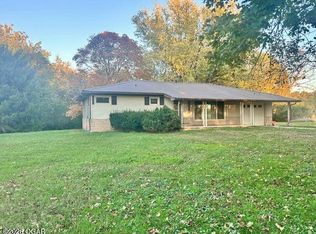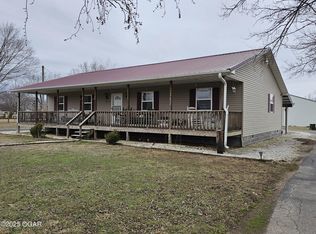**Stunning Remodeled Home on 2+ Acres and Barn**
Discover the beauty and tranquility of this beautifully remodeled home, nestled on a spacious 2+ acre lot. This property features two inviting living areas and a modern interior, highlighted by granite countertops and an eat-at kitchen bar. With 3 bedrooms 3 baths and an office, there's plenty of room for family and guests.
The home boasts a fenced yard, perfect for privacy, with a large patio and a charming fire pit for those cozy evenings outdoors. The gorgeous landscaping creates a private and serene environment, ideal for relaxation and entertaining.
Additionally, the property includes an outbuilding with a lean-to, providing ample storage and functional space for your needs.
Don't miss this opportunity to own a piece of serenity with all the modern comforts!
Active
$339,900
13300 Walleye Rd, Stark City, MO 64866
3beds
2,852sqft
Est.:
Single Family Residence
Built in 1982
2 Acres Lot
$336,400 Zestimate®
$119/sqft
$-- HOA
What's special
Granite countertopsBeautifully remodeled homeModern interiorEat-at kitchen barLarge patio
- 49 days |
- 506 |
- 29 |
Zillow last checked: 8 hours ago
Listing updated: December 28, 2025 at 03:14pm
Listed by:
Melissa Gibbens 417-540-1627,
Fathom Realty,
Morgan Starbuck 417-658-5199,
Fathom Realty
Source: Ozark Gateway AOR,MLS#: 253747
Tour with a local agent
Facts & features
Interior
Bedrooms & bathrooms
- Bedrooms: 3
- Bathrooms: 3
- Full bathrooms: 3
Primary bedroom
- Dimensions: 21.2 x 10.4
Bedroom 2
- Dimensions: 10.3 x 9.9
Bedroom 3
- Dimensions: 12 x 11.2
Family room
- Dimensions: 12 x 18.9
Foyer
- Dimensions: 14.1 x 6.3
Kitchen
- Dimensions: 21.18 x 14.18
Laundry
- Dimensions: 11.9 x 5.6
Living room
- Dimensions: 15.1 x 15.8
Office
- Dimensions: 12.01 x 11.17
Other
- Description: garage room
- Dimensions: 13.3 x 8.8
Heating
- Has Heating (Unspecified Type)
Cooling
- Has cooling: Yes
Features
- Flooring: Carpet, Laminate
- Has basement: Yes
- Has fireplace: No
- Fireplace features: None
Interior area
- Total structure area: 2,852
- Total interior livable area: 2,852 sqft
- Finished area above ground: 1,402
- Finished area below ground: 1,450
Property
Parking
- Total spaces: 1
- Parking features: Garage - Attached, Open
- Attached garage spaces: 1
- Has uncovered spaces: Yes
- Details: Driveway, 1 Car Att Garage
Features
- Patio & porch: Patio, Porch
- Exterior features: Balcony
- Fencing: Barbed Wire,Privacy
Lot
- Size: 2 Acres
- Dimensions: 2.11
- Features: Cleared
Details
- Parcel number: 1217125
Construction
Type & style
- Home type: SingleFamily
- Architectural style: Contemporary
- Property subtype: Single Family Residence
Materials
- Brick, Hard Board, Stucco
- Foundation: Concrete Perimeter
- Roof: Gutters
Condition
- Year built: 1982
Utilities & green energy
- Sewer: Septic Tank
- Utilities for property: Electricity Available
Community & HOA
Community
- Security: Smoke Detector(s)
Location
- Region: Stark City
Financial & listing details
- Price per square foot: $119/sqft
- Tax assessed value: $26,400
- Annual tax amount: $1
- Date on market: 12/28/2025
- Listing terms: Cash,Conventional,FHA,FSA
- Electric utility on property: Yes
Estimated market value
$336,400
$320,000 - $353,000
$2,275/mo
Price history
Price history
| Date | Event | Price |
|---|---|---|
| 12/28/2025 | Listed for sale | $339,900$119/sqft |
Source: | ||
| 12/21/2025 | Listing removed | $339,900$119/sqft |
Source: | ||
| 10/2/2025 | Price change | $339,900-5.6%$119/sqft |
Source: | ||
| 9/4/2025 | Price change | $359,900-4%$126/sqft |
Source: | ||
| 7/31/2025 | Listed for sale | $374,900$131/sqft |
Source: | ||
Public tax history
Public tax history
| Year | Property taxes | Tax assessment |
|---|---|---|
| 2024 | $158 +0.1% | $3,170 |
| 2023 | $157 +0.2% | $3,170 |
| 2021 | $157 +2.7% | $3,170 |
Find assessor info on the county website
BuyAbility℠ payment
Est. payment
$1,931/mo
Principal & interest
$1619
Property taxes
$193
Home insurance
$119
Climate risks
Neighborhood: 64866
Nearby schools
GreatSchools rating
- 7/10Triway CampusGrades: PK-8Distance: 9 mi
- 4/10East Newton High SchoolGrades: 9-12Distance: 7.2 mi
Schools provided by the listing agent
- Elementary: TriWay
- Middle: East Newton
Source: Ozark Gateway AOR. This data may not be complete. We recommend contacting the local school district to confirm school assignments for this home.
- Loading
- Loading




