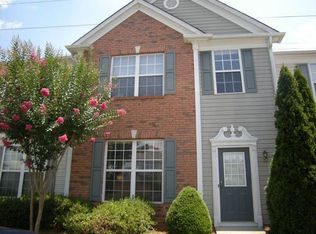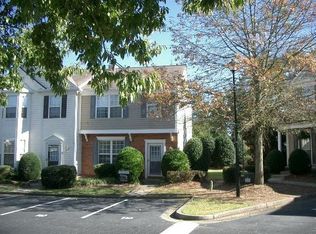Closed
$362,000
13300 Morris Rd UNIT 65, Milton, GA 30004
3beds
1,370sqft
Townhouse, Residential
Built in 2000
1,372.14 Square Feet Lot
$365,900 Zestimate®
$264/sqft
$2,108 Estimated rent
Home value
$365,900
$348,000 - $384,000
$2,108/mo
Zestimate® history
Loading...
Owner options
Explore your selling options
What's special
Welcome to this charming 3-bedroom, 2.5-bathroom townhome, perfectly blending comfort, convenience, and style. Nestled in a prime location near shopping centers and top-rated schools, this home welcomes you with a covered front porch leading into an open floor plan. The main level boasts wood floors throughout, a great room with a cozy fireplace, and a kitchen featuring granite countertops, white cabinets, a pantry, and a breakfast bar overlooking the dining area and great room. Brand new carpeting upstairs enhances the comfort of this home. The primary bedroom is generously sized, complemented by a primary bathroom with a double vanity and a custom walk-in closet. Two additional bedrooms and a full bath provide ample space for family or guests. With the convenience of an upstairs laundry closet, chores are a breeze. Step outside through the recently installed doors onto the patio, where you'll find an inviting, fenced private grassy yard – perfect for outdoor gatherings, gardening, or simple relaxation. Parking is effortless with two assigned wide parking spots, and the community offers a refreshing swimming pool for those sunny summer days. Welcome to your new home!
Zillow last checked: 8 hours ago
Listing updated: October 17, 2023 at 10:54pm
Listing Provided by:
ALLYSON VENGLIK,
HomeSmart
Bought with:
Anna Udrescu
Berkshire Hathaway HomeServices Georgia Properties
Source: FMLS GA,MLS#: 7272571
Facts & features
Interior
Bedrooms & bathrooms
- Bedrooms: 3
- Bathrooms: 3
- Full bathrooms: 2
- 1/2 bathrooms: 1
Primary bedroom
- Features: Oversized Master, Split Bedroom Plan
- Level: Oversized Master, Split Bedroom Plan
Bedroom
- Features: Oversized Master, Split Bedroom Plan
Primary bathroom
- Features: Double Vanity, Soaking Tub, Tub/Shower Combo
Dining room
- Features: Great Room, Separate Dining Room
Kitchen
- Features: Breakfast Bar, Cabinets White, Pantry, Stone Counters, View to Family Room
Heating
- Central, Forced Air, Zoned
Cooling
- Ceiling Fan(s), Central Air, Zoned
Appliances
- Included: Dishwasher, Disposal, Gas Range, Microwave
- Laundry: Laundry Closet, Upper Level
Features
- Double Vanity, Entrance Foyer, Walk-In Closet(s)
- Flooring: Carpet, Hardwood
- Windows: Double Pane Windows
- Basement: None
- Number of fireplaces: 1
- Fireplace features: Family Room
- Common walls with other units/homes: No One Above,No One Below
Interior area
- Total structure area: 1,370
- Total interior livable area: 1,370 sqft
- Finished area above ground: 1,370
- Finished area below ground: 0
Property
Parking
- Total spaces: 2
- Parking features: Assigned
Accessibility
- Accessibility features: None
Features
- Levels: Two
- Stories: 2
- Patio & porch: Patio
- Exterior features: Private Yard, Storage
- Pool features: None
- Spa features: None
- Fencing: Back Yard,Wood
- Has view: Yes
- View description: Other
- Waterfront features: None
- Body of water: None
Lot
- Size: 1,372 sqft
- Dimensions: 20x41x20x41
- Features: Back Yard, Level
Details
- Additional structures: None
- Parcel number: 21 547009731098
- Other equipment: None
- Horse amenities: None
Construction
Type & style
- Home type: Townhouse
- Architectural style: Townhouse
- Property subtype: Townhouse, Residential
- Attached to another structure: Yes
Materials
- Vinyl Siding
- Foundation: None
- Roof: Composition
Condition
- Resale
- New construction: No
- Year built: 2000
Utilities & green energy
- Electric: None
- Sewer: Public Sewer
- Water: Public
- Utilities for property: Cable Available, Electricity Available, Natural Gas Available, Phone Available, Sewer Available, Underground Utilities, Water Available
Green energy
- Energy efficient items: None
- Energy generation: None
Community & neighborhood
Security
- Security features: Smoke Detector(s)
Community
- Community features: Homeowners Assoc, Near Schools, Near Shopping, Pool, Street Lights
Location
- Region: Milton
- Subdivision: Fairview
HOA & financial
HOA
- Has HOA: Yes
- HOA fee: $200 monthly
- Services included: Maintenance Grounds, Sewer, Swim, Tennis, Termite, Trash, Water
Other
Other facts
- Ownership: Fee Simple
- Road surface type: Asphalt, Paved
Price history
| Date | Event | Price |
|---|---|---|
| 10/12/2023 | Sold | $362,000-0.5%$264/sqft |
Source: | ||
| 9/20/2023 | Pending sale | $364,000$266/sqft |
Source: | ||
| 9/8/2023 | Listed for sale | $364,000+55%$266/sqft |
Source: | ||
| 3/27/2020 | Sold | $234,900+18.9%$171/sqft |
Source: Public Record Report a problem | ||
| 1/4/2018 | Sold | $197,500-0.8%$144/sqft |
Source: Public Record Report a problem | ||
Public tax history
| Year | Property taxes | Tax assessment |
|---|---|---|
| 2024 | $3,706 +7.6% | $141,880 +7.9% |
| 2023 | $3,445 +16.1% | $131,520 +16.6% |
| 2022 | $2,967 +16.9% | $112,760 +20.5% |
Find assessor info on the county website
Neighborhood: 30004
Nearby schools
GreatSchools rating
- 6/10Manning Oaks Elementary SchoolGrades: PK-5Distance: 1.8 mi
- 7/10Hopewell Middle SchoolGrades: 6-8Distance: 1.4 mi
- 9/10Alpharetta High SchoolGrades: 9-12Distance: 1.9 mi
Schools provided by the listing agent
- Elementary: Manning Oaks
- Middle: Hopewell
- High: Alpharetta
Source: FMLS GA. This data may not be complete. We recommend contacting the local school district to confirm school assignments for this home.
Get a cash offer in 3 minutes
Find out how much your home could sell for in as little as 3 minutes with a no-obligation cash offer.
Estimated market value
$365,900
Get a cash offer in 3 minutes
Find out how much your home could sell for in as little as 3 minutes with a no-obligation cash offer.
Estimated market value
$365,900

