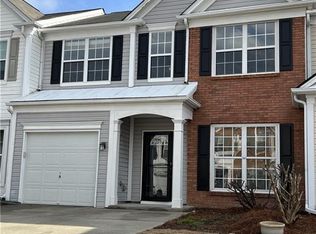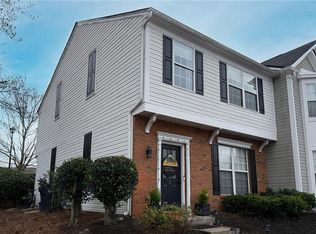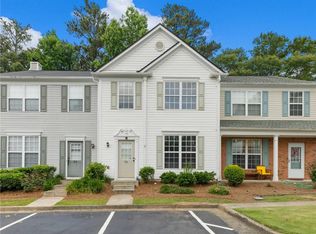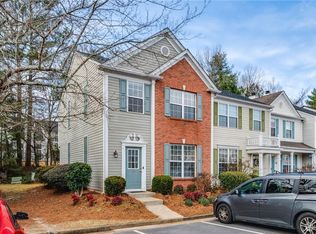Closed
$435,000
13300 Morris Rd UNIT 176, Milton, GA 30004
3beds
1,616sqft
Townhouse, Residential
Built in 2000
1,616.08 Square Feet Lot
$217,200 Zestimate®
$269/sqft
$2,159 Estimated rent
Home value
$217,200
$200,000 - $237,000
$2,159/mo
Zestimate® history
Loading...
Owner options
Explore your selling options
What's special
Stylish RENOVATION close to all things that make Alpharetta AWESOME! Living and Dining rooms share an open floorplan. Sleek kitchen with dining island adjoins fireside keeping room. Private, fenced back patio perfect for sunning and grilling. Spacious primary bedroom (room for a King bed) with vaulted ceiling and a custom, walk-in closet. Gorgeous primary bathroom! Comfortable secondary bedrooms for guests and/or remote work from home. Recently upgraded hardwood floors both upstairs and downstairs. This airy and bright townhome is located in a sought-after community with grassy paths for dog walking and a swimming pool for summers socializing with neighbors and friends. Easy access to Ga400, Windward Parkway and the Big Creek Greenway. Meticulously cared for (including new HVAC) and ready to move in today! Note: Alpharetta's $2.6 million Morris Road project includes creating a new entrance to the community as well as privacy walls on either side along the roadway.
Zillow last checked: 8 hours ago
Listing updated: June 10, 2025 at 11:06pm
Listing Provided by:
Kathy Whitehouse,
Ansley Real Estate| Christie's International Real Estate 404-667-5557
Bought with:
Stephanie Tebeau, 416446
Atlanta Communities
Source: FMLS GA,MLS#: 7551622
Facts & features
Interior
Bedrooms & bathrooms
- Bedrooms: 3
- Bathrooms: 3
- Full bathrooms: 2
- 1/2 bathrooms: 1
Primary bedroom
- Features: Other
- Level: Other
Bedroom
- Features: Other
Primary bathroom
- Features: Shower Only
Dining room
- Features: Open Concept
Kitchen
- Features: Breakfast Bar, Cabinets White, Kitchen Island, Solid Surface Counters, View to Family Room
Heating
- Central, Forced Air
Cooling
- Ceiling Fan(s), Central Air
Appliances
- Included: Dishwasher, Disposal, Electric Range, Gas Water Heater, Microwave, Refrigerator
- Laundry: Laundry Room
Features
- Double Vanity, Entrance Foyer 2 Story
- Flooring: Hardwood, Luxury Vinyl
- Windows: Plantation Shutters
- Basement: None
- Number of fireplaces: 1
- Fireplace features: Family Room, Masonry
- Common walls with other units/homes: 2+ Common Walls
Interior area
- Total structure area: 1,616
- Total interior livable area: 1,616 sqft
Property
Parking
- Total spaces: 2
- Parking features: Garage, Level Driveway
- Garage spaces: 1
- Has uncovered spaces: Yes
Accessibility
- Accessibility features: None
Features
- Levels: Two
- Stories: 2
- Patio & porch: Front Porch
- Exterior features: Other
- Pool features: In Ground
- Spa features: None
- Fencing: Back Yard,Privacy,Wood
- Has view: Yes
- View description: Neighborhood
- Waterfront features: None
- Body of water: None
Lot
- Size: 1,616 sqft
- Features: Other
Details
- Additional structures: None
- Parcel number: 21 547009730843
- Other equipment: None
- Horse amenities: None
Construction
Type & style
- Home type: Townhouse
- Architectural style: Townhouse,Traditional
- Property subtype: Townhouse, Residential
- Attached to another structure: Yes
Materials
- Brick, Cement Siding, Stucco
- Foundation: Slab
- Roof: Shingle
Condition
- Resale
- New construction: No
- Year built: 2000
Utilities & green energy
- Electric: 110 Volts
- Sewer: Public Sewer
- Water: Public
- Utilities for property: Cable Available, Electricity Available, Natural Gas Available, Phone Available
Green energy
- Energy efficient items: None
- Energy generation: None
Community & neighborhood
Security
- Security features: Smoke Detector(s)
Community
- Community features: Near Schools, Near Shopping, Pool, Street Lights
Location
- Region: Milton
- Subdivision: Fairview
HOA & financial
HOA
- Has HOA: Yes
- HOA fee: $205 monthly
- Services included: Maintenance Grounds, Swim, Termite, Trash, Water
Other
Other facts
- Listing terms: Cash,Conventional
- Ownership: Fee Simple
- Road surface type: Asphalt
Price history
| Date | Event | Price |
|---|---|---|
| 6/4/2025 | Sold | $435,000-1.1%$269/sqft |
Source: | ||
| 4/26/2025 | Pending sale | $440,000$272/sqft |
Source: | ||
| 4/2/2025 | Listed for sale | $440,000+40.8%$272/sqft |
Source: | ||
| 3/5/2021 | Sold | $312,500+9.6%$193/sqft |
Source: | ||
| 2/1/2021 | Pending sale | $285,000$176/sqft |
Source: Berkshire Hathaway HomeServices Georgia Properties #8918807 Report a problem | ||
Public tax history
| Year | Property taxes | Tax assessment |
|---|---|---|
| 2024 | $3,988 +8.1% | $152,680 +8.4% |
| 2023 | $3,689 +15.6% | $140,840 +16.2% |
| 2022 | $3,190 +134.4% | $121,240 +21.2% |
Find assessor info on the county website
Neighborhood: 30004
Nearby schools
GreatSchools rating
- 6/10Manning Oaks Elementary SchoolGrades: PK-5Distance: 1.8 mi
- 7/10Hopewell Middle SchoolGrades: 6-8Distance: 1.4 mi
- 9/10Alpharetta High SchoolGrades: 9-12Distance: 1.9 mi
Schools provided by the listing agent
- Elementary: Manning Oaks
- Middle: Hopewell
- High: Alpharetta
Source: FMLS GA. This data may not be complete. We recommend contacting the local school district to confirm school assignments for this home.
Get a cash offer in 3 minutes
Find out how much your home could sell for in as little as 3 minutes with a no-obligation cash offer.
Estimated market value
$217,200
Get a cash offer in 3 minutes
Find out how much your home could sell for in as little as 3 minutes with a no-obligation cash offer.
Estimated market value
$217,200



