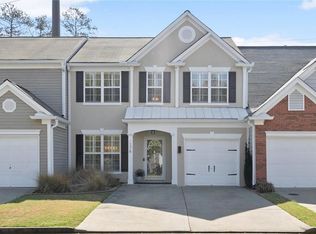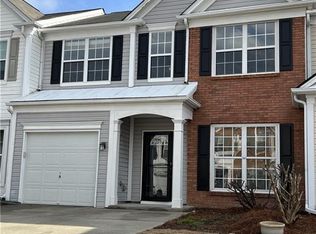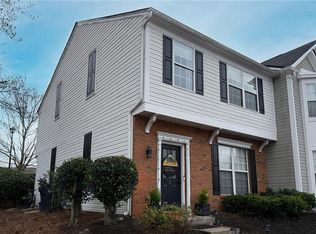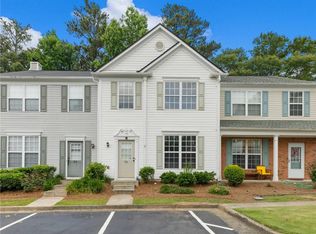Closed
$425,000
13300 Morris Rd UNIT 147, Milton, GA 30004
3beds
1,642sqft
Townhouse, Residential
Built in 2000
-- sqft lot
$420,300 Zestimate®
$259/sqft
$2,248 Estimated rent
Home value
$420,300
$391,000 - $454,000
$2,248/mo
Zestimate® history
Loading...
Owner options
Explore your selling options
What's special
Introducing a charming townhome in the popular Fairview subdivision, conveniently located near Avalon, downtown Alpharetta, and Halcyon. This home offers great access to shopping, numerous restaurants, and is just minutes from Highway 400. Upon entering through the East-facing main entrance with a gorgeous porch area, you are greeted by an inviting living space adorned with warm tones and ample natural light. The townhome features a practical open floor plan with a fireside family room that opens to the kitchen, making it a cozy space for everyday living. The primary bedroom boasts spaciousness and charm, with three large windows and a vaulted ceiling. A generously sized walk-in closet offers ample storage space. Two additional bedrooms and a second full bathroom provide versatility for guests, a home office, or a growing family. Plus, with the laundry room conveniently located upstairs, chores become a breeze. The property boasts a beautiful shaded patio, perfect for enjoying a morning cup of coffee or hosting a barbecue with friends. Don't miss this rare opportunity to make this gorgeous townhome your forever home.
Zillow last checked: 8 hours ago
Listing updated: May 31, 2024 at 12:55am
Listing Provided by:
BRYAN SCHACHT,
Berkshire Hathaway HomeServices Georgia Properties
Bought with:
Shobha Raghunath, 403851
Keller Williams Realty Atlanta Partners
Source: FMLS GA,MLS#: 7375695
Facts & features
Interior
Bedrooms & bathrooms
- Bedrooms: 3
- Bathrooms: 3
- Full bathrooms: 2
- 1/2 bathrooms: 1
Primary bedroom
- Features: Split Bedroom Plan
- Level: Split Bedroom Plan
Bedroom
- Features: Split Bedroom Plan
Primary bathroom
- Features: Double Vanity, Separate Tub/Shower
Dining room
- Features: Separate Dining Room
Kitchen
- Features: Breakfast Bar, Breakfast Room, Cabinets White, Pantry, Solid Surface Counters
Heating
- Electric, Forced Air
Cooling
- Ceiling Fan(s), Central Air
Appliances
- Included: Dishwasher, Disposal, Electric Oven, Electric Water Heater, Gas Cooktop, Gas Range
- Laundry: In Hall
Features
- Crown Molding, Double Vanity, Entrance Foyer, High Ceilings 9 ft Main, High Ceilings 9 ft Upper
- Flooring: Carpet, Hardwood, Laminate
- Windows: Shutters
- Basement: None
- Number of fireplaces: 1
- Fireplace features: Gas Log, Gas Starter, Great Room
- Common walls with other units/homes: 2+ Common Walls
Interior area
- Total structure area: 1,642
- Total interior livable area: 1,642 sqft
Property
Parking
- Total spaces: 2
- Parking features: Attached, Covered, Garage, Kitchen Level, Level Driveway
- Attached garage spaces: 1
- Has uncovered spaces: Yes
Accessibility
- Accessibility features: None
Features
- Levels: Two
- Stories: 2
- Patio & porch: Covered, Front Porch, Patio
- Exterior features: Other
- Pool features: None
- Spa features: None
- Fencing: None
- Has view: Yes
- View description: Other
- Waterfront features: None
- Body of water: None
Lot
- Features: Level
Details
- Additional structures: None
- Parcel number: 21 547009732641
- Other equipment: None
- Horse amenities: None
Construction
Type & style
- Home type: Townhouse
- Architectural style: Traditional
- Property subtype: Townhouse, Residential
- Attached to another structure: Yes
Materials
- Block, Vinyl Siding
- Foundation: Block, Brick/Mortar
- Roof: Composition,Concrete,Shingle
Condition
- Resale
- New construction: No
- Year built: 2000
Utilities & green energy
- Electric: 110 Volts
- Sewer: Public Sewer
- Water: Public
- Utilities for property: Cable Available, Electricity Available, Natural Gas Available, Phone Available, Sewer Available, Underground Utilities, Water Available
Green energy
- Energy efficient items: None
- Energy generation: None
Community & neighborhood
Security
- Security features: Closed Circuit Camera(s)
Community
- Community features: Near Schools, Near Shopping, Near Trails/Greenway, Pool
Location
- Region: Milton
- Subdivision: Fairview
HOA & financial
HOA
- Has HOA: Yes
- HOA fee: $205 monthly
- Services included: Maintenance Grounds, Swim, Termite, Tennis, Trash
Other
Other facts
- Listing terms: Cash,Conventional
- Ownership: Fee Simple
- Road surface type: Asphalt, Concrete
Price history
| Date | Event | Price |
|---|---|---|
| 5/23/2024 | Sold | $425,000$259/sqft |
Source: | ||
| 5/4/2024 | Pending sale | $425,000$259/sqft |
Source: | ||
| 4/25/2024 | Listed for sale | $425,000+66.3%$259/sqft |
Source: | ||
| 9/27/2018 | Sold | $255,600+66.3%$156/sqft |
Source: | ||
| 11/9/2000 | Sold | $153,700$94/sqft |
Source: Public Record Report a problem | ||
Public tax history
| Year | Property taxes | Tax assessment |
|---|---|---|
| 2024 | $1,804 +41.1% | $153,960 +8.5% |
| 2023 | $1,279 -24.5% | $141,880 +16.1% |
| 2022 | $1,694 +0.7% | $122,240 +21.3% |
Find assessor info on the county website
Neighborhood: 30004
Nearby schools
GreatSchools rating
- 6/10Manning Oaks Elementary SchoolGrades: PK-5Distance: 1.8 mi
- 7/10Hopewell Middle SchoolGrades: 6-8Distance: 1.4 mi
- 9/10Alpharetta High SchoolGrades: 9-12Distance: 1.9 mi
Schools provided by the listing agent
- Elementary: Manning Oaks
- Middle: Hopewell
- High: Alpharetta
Source: FMLS GA. This data may not be complete. We recommend contacting the local school district to confirm school assignments for this home.
Get a cash offer in 3 minutes
Find out how much your home could sell for in as little as 3 minutes with a no-obligation cash offer.
Estimated market value
$420,300
Get a cash offer in 3 minutes
Find out how much your home could sell for in as little as 3 minutes with a no-obligation cash offer.
Estimated market value
$420,300



