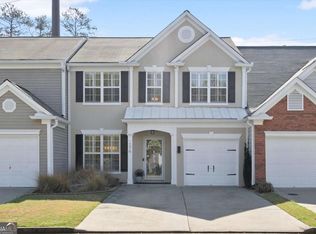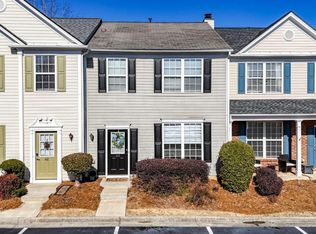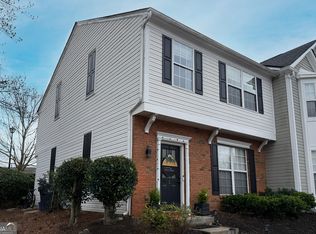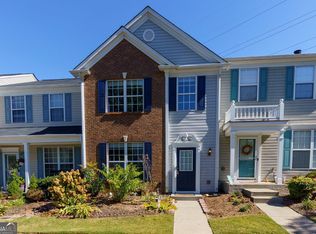Closed
$430,000
13300 Morris Rd Unit 146, Alpharetta, GA 30004
3beds
1,616sqft
Townhouse
Built in 2000
1,611.72 Square Feet Lot
$428,700 Zestimate®
$266/sqft
$2,069 Estimated rent
Home value
$428,700
$394,000 - $467,000
$2,069/mo
Zestimate® history
Loading...
Owner options
Explore your selling options
What's special
Presenting an elegant Townhouse located in the Fairview subdivision. This lovely Townhouse features a brick front and back design with an entrance to high ceilings and windows that offer a wave of natural light into the home. The kitchen is paired with an island and is equipped with all stainless-steel appliances that stay with the property. Adjacent to the kitchen there is also a bonus room with a fireplace for open entertainment. The laundry room is on the main level as well. The Grand Owners suite and other bedrooms are on the upper level and are sure to meet any lifestyle needs. The roof, HVAC and furnace are all relatively new. There is an attached one car garage with parking for two cars in the driveway. This fabulous property has an abundance of space and is in a prime location close to downtown Alpharetta for shopping, entertainment as well as The Avalon and just minutes away from highway 400. Welcome Home!!!
Zillow last checked: 8 hours ago
Listing updated: September 26, 2024 at 09:24am
Listed by:
Seed Faith Realty
Bought with:
Sachin K Mangla, 429405
Keller Williams Realty Atl. Partners
Source: GAMLS,MLS#: 10314075
Facts & features
Interior
Bedrooms & bathrooms
- Bedrooms: 3
- Bathrooms: 3
- Full bathrooms: 2
- 1/2 bathrooms: 1
Dining room
- Features: Separate Room
Kitchen
- Features: Kitchen Island, Pantry, Solid Surface Counters
Heating
- Central
Cooling
- Ceiling Fan(s), Central Air
Appliances
- Included: Dishwasher, Disposal, Dryer, Microwave, Oven/Range (Combo), Refrigerator, Stainless Steel Appliance(s), Washer
- Laundry: Laundry Closet
Features
- High Ceilings, Separate Shower, Soaking Tub
- Flooring: Laminate, Other, Vinyl
- Basement: None
- Number of fireplaces: 1
- Fireplace features: Gas Starter
- Common walls with other units/homes: 2+ Common Walls
Interior area
- Total structure area: 1,616
- Total interior livable area: 1,616 sqft
- Finished area above ground: 1,616
- Finished area below ground: 0
Property
Parking
- Total spaces: 3
- Parking features: Garage
- Has garage: Yes
Features
- Levels: Two
- Stories: 2
- Patio & porch: Patio
Lot
- Size: 1,611 sqft
- Features: None
Details
- Additional structures: Garage(s)
- Parcel number: 21 547009732633
Construction
Type & style
- Home type: Townhouse
- Architectural style: Brick Front,Contemporary,Traditional
- Property subtype: Townhouse
- Attached to another structure: Yes
Materials
- Brick, Vinyl Siding
- Roof: Metal,Other,Slate
Condition
- Resale
- New construction: No
- Year built: 2000
Utilities & green energy
- Sewer: Public Sewer
- Water: Public
- Utilities for property: Cable Available, Electricity Available
Community & neighborhood
Community
- Community features: Pool, Street Lights
Location
- Region: Alpharetta
- Subdivision: Fairview
HOA & financial
HOA
- Has HOA: Yes
- HOA fee: $2,460 annually
- Services included: Maintenance Structure, Maintenance Grounds, Sewer, Swimming, Trash, Water
Other
Other facts
- Listing agreement: Exclusive Right To Sell
- Listing terms: Cash,Conventional,FHA,VA Loan
Price history
| Date | Event | Price |
|---|---|---|
| 6/27/2024 | Sold | $430,000-1.1%$266/sqft |
Source: | ||
| 6/11/2024 | Pending sale | $435,000$269/sqft |
Source: | ||
| 6/8/2024 | Listed for sale | $435,000$269/sqft |
Source: | ||
Public tax history
Tax history is unavailable.
Neighborhood: 30004
Nearby schools
GreatSchools rating
- 6/10Manning Oaks Elementary SchoolGrades: PK-5Distance: 1.8 mi
- 7/10Hopewell Middle SchoolGrades: 6-8Distance: 1.4 mi
- 9/10Alpharetta High SchoolGrades: 9-12Distance: 2 mi
Schools provided by the listing agent
- Elementary: Manning Oaks
- Middle: Hopewell
- High: Alpharetta
Source: GAMLS. This data may not be complete. We recommend contacting the local school district to confirm school assignments for this home.
Get a cash offer in 3 minutes
Find out how much your home could sell for in as little as 3 minutes with a no-obligation cash offer.
Estimated market value
$428,700



