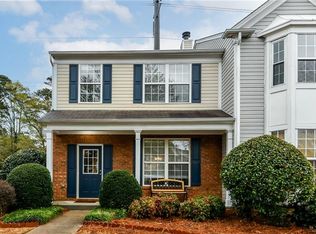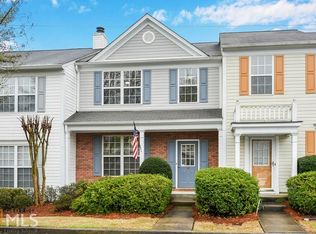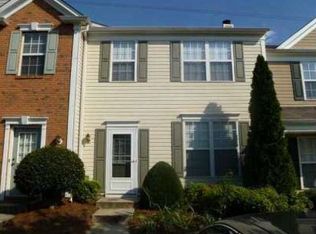GREAT LOCATION! LOCATION! LOCATION! MUST SEE BEAUTIFUL 3 BEDROOMS 2 1/2 BATH TOWN HOME WITH LARGE SPACIOUS GREAT ROOM AND PRIVATE FENCED BACKYARD WITH PATIO!!! SELLER IS ADDING NEW HARDWOOD FLOORS THROUGHOUT THE MAIL, GRANITE COUNTER TOPS IN THE KITCHEN AND BATHROOMS AND NEW CARPET UPSTAIRS. CONVENIENT TO SHOPPING! MOVE IN READY!!! MAKE OFFER TODAY, IT WON'T LAST!!!
This property is off market, which means it's not currently listed for sale or rent on Zillow. This may be different from what's available on other websites or public sources.


