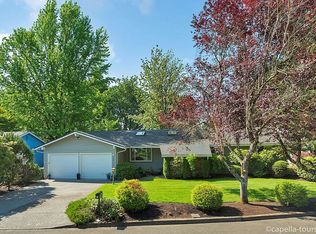Newly updated family home in Forest Hills school district. Great value. All bedrooms on upper level. Huge master bedroom suite. Large 1/2 ac. lot w/ many trees provides a private & serene feeling. Spacious patio & deck w/ hot tub great for entertaining. Quiet cup-d.
This property is off market, which means it's not currently listed for sale or rent on Zillow. This may be different from what's available on other websites or public sources.
