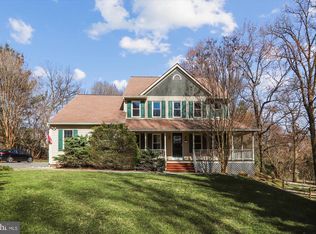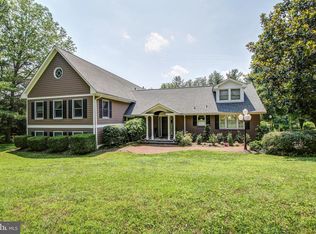Sold for $610,000
$610,000
13300 Darnestown Rd, Gaithersburg, MD 20878
4beds
2,606sqft
Single Family Residence
Built in 1955
1.02 Acres Lot
$718,900 Zestimate®
$234/sqft
$3,609 Estimated rent
Home value
$718,900
$676,000 - $769,000
$3,609/mo
Zestimate® history
Loading...
Owner options
Explore your selling options
What's special
Wow! Price just reduced again to $629000..What a deal!!!… Southern Exposure, enjoy sunny days all day…Property located in prime location. Huge size home sits on over an acre flat level lot. Private back yard backs to trees. Property futures 4 bedroom plus den/ office, 2 full baths all on upper level, remodeled powder room on main level. First floor with large family room w/corner fireplace with remote contral. Also there was a 2 more fire places one in formal dining rm, second was in living room, owner close them. Buyers can open them with low cost. Large family room with corner gas fireplace installed less than in six years. Duel staircases; one from front entry, second from family room to bedroom level. Family rm has newer sliding door that leads to oversize deck/patio with flowers, bushes, vegetable garden s rounded. Gorgeous upgraded kitchen less than 5 years w/granite counter top, stainless still side by side refrigerator, stove, dishwasher, kitchen window overlooking to trees. Separate formal dining rm, formal living room, upgraded half bath. Hardwood flooring on all main floor. Charming home has lots of characters & opportunities. You can run daycare, home care, hair salon and plus…Everything has been replaced less then ten years, roof less then 10 years, Furnace less then 10 years( motor just replaced 3 months ago )., Hot Water Heather 10 years old, 1200 gallon Septic cleaned 3 months ago,
Zillow last checked: 8 hours ago
Listing updated: May 20, 2023 at 01:20am
Listed by:
Fatma Halici 301-642-5273,
Long & Foster Real Estate, Inc.
Bought with:
Michelle Han, SP200202235
Samson Properties
Source: Bright MLS,MLS#: MDMC2065592
Facts & features
Interior
Bedrooms & bathrooms
- Bedrooms: 4
- Bathrooms: 3
- Full bathrooms: 2
- 1/2 bathrooms: 1
- Main level bathrooms: 1
Basement
- Area: 473
Heating
- Forced Air, Natural Gas, Electric
Cooling
- Central Air, Electric, Natural Gas
Appliances
- Included: Microwave, Dishwasher, Disposal, Oven, Refrigerator, Stainless Steel Appliance(s), Cooktop, Washer, Water Heater, Dryer, Gas Water Heater
- Laundry: Main Level, Laundry Room
Features
- Air Filter System, Built-in Features, Floor Plan - Traditional, Formal/Separate Dining Room, Kitchen - Table Space, Pantry, Recessed Lighting, Soaking Tub, Bathroom - Tub Shower, Upgraded Countertops, Walk-In Closet(s), Other, Studio, Store/Office, Primary Bath(s), Eat-in Kitchen, Ceiling Fan(s), 2 Story Ceilings, Dry Wall
- Flooring: Hardwood, Ceramic Tile, Carpet, Wood
- Windows: Double Pane Windows, Window Treatments
- Has basement: No
- Number of fireplaces: 1
- Fireplace features: Mantel(s), Glass Doors
Interior area
- Total structure area: 2,829
- Total interior livable area: 2,606 sqft
- Finished area above ground: 2,356
- Finished area below ground: 250
Property
Parking
- Total spaces: 2
- Parking features: Garage Faces Side, Detached
- Garage spaces: 2
Accessibility
- Accessibility features: Accessible Entrance
Features
- Levels: Two and One Half
- Stories: 2
- Patio & porch: Deck
- Exterior features: Lighting, Flood Lights, Other, Bump-outs
- Pool features: None
- Fencing: Full,Wood
- Has view: Yes
- View description: Trees/Woods
Lot
- Size: 1.02 Acres
- Features: Backs to Trees, Landscaped, Corner Lot, Level, Open Lot, Private, Rear Yard, SideYard(s)
Details
- Additional structures: Above Grade, Below Grade
- Additional parcels included: Lot maybe subdivided in future!
- Parcel number: 160600392057
- Zoning: R200
- Zoning description: Residential plus Home Bussiness, Daycare, Elderly home care and more or you can build a another house.
- Special conditions: Standard
Construction
Type & style
- Home type: SingleFamily
- Architectural style: Colonial
- Property subtype: Single Family Residence
Materials
- Frame, Aluminum Siding
- Foundation: Crawl Space
- Roof: Shingle
Condition
- Excellent
- New construction: No
- Year built: 1955
Utilities & green energy
- Sewer: Aerobic Septic
- Water: Public
- Utilities for property: Natural Gas Available, Electricity Available, Cable, Other Internet Service
Community & neighborhood
Location
- Region: Gaithersburg
- Subdivision: Darnestown Outside
Other
Other facts
- Listing agreement: Exclusive Agency
- Listing terms: Cash,Conventional,FHA,FHVA,USDA Loan,VA Loan,Other
- Ownership: Fee Simple
Price history
| Date | Event | Price |
|---|---|---|
| 5/18/2023 | Sold | $610,000-3%$234/sqft |
Source: | ||
| 4/17/2023 | Pending sale | $629,000$241/sqft |
Source: | ||
| 3/31/2023 | Contingent | $629,000$241/sqft |
Source: | ||
| 1/4/2023 | Price change | $629,000-3.2%$241/sqft |
Source: | ||
| 12/26/2022 | Listed for sale | $649,900$249/sqft |
Source: | ||
Public tax history
| Year | Property taxes | Tax assessment |
|---|---|---|
| 2025 | $5,481 +18% | $429,633 +6.5% |
| 2024 | $4,644 +2.6% | $403,400 +2.7% |
| 2023 | $4,527 +7.3% | $392,933 +2.7% |
Find assessor info on the county website
Neighborhood: 20878
Nearby schools
GreatSchools rating
- 7/10Darnestown Elementary SchoolGrades: K-5Distance: 0.8 mi
- 6/10Lakelands Park Middle SchoolGrades: 6-8Distance: 2.3 mi
- 7/10Northwest High SchoolGrades: 9-12Distance: 2.6 mi
Schools provided by the listing agent
- Elementary: Darnestown
- Middle: Lakelands Park
- District: Montgomery County Public Schools
Source: Bright MLS. This data may not be complete. We recommend contacting the local school district to confirm school assignments for this home.

Get pre-qualified for a loan
At Zillow Home Loans, we can pre-qualify you in as little as 5 minutes with no impact to your credit score.An equal housing lender. NMLS #10287.

