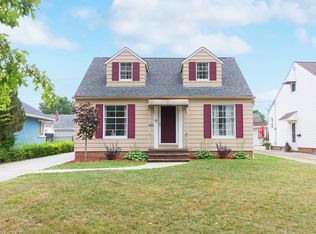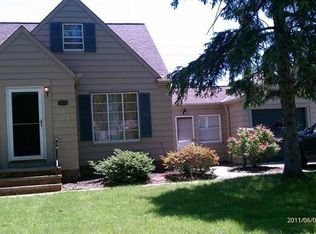This property is off market, which means it's not currently listed for sale or rent on Zillow. This may be different from what's available on other websites or public sources.
Off market
Street View
Zestimate®
$157,100
13300 Carpenter Rd, Garfield Heights, OH 44125
3beds
1baths
1,297sqft
SingleFamily
Built in 1950
0.26 Acres Lot
$157,100 Zestimate®
$121/sqft
$1,564 Estimated rent
Home value
$157,100
$141,000 - $171,000
$1,564/mo
Zestimate® history
Loading...
Owner options
Explore your selling options
What's special
Facts & features
Interior
Bedrooms & bathrooms
- Bedrooms: 3
- Bathrooms: 1
Heating
- Forced air
Cooling
- Central
Features
- Basement: Finished
- Has fireplace: Yes
Interior area
- Total interior livable area: 1,297 sqft
Property
Parking
- Total spaces: 2
- Parking features: Garage - Attached
Features
- Exterior features: Stucco
Lot
- Size: 0.26 Acres
Details
- Parcel number: 54329041
Construction
Type & style
- Home type: SingleFamily
Materials
- Roof: Asphalt
Condition
- Year built: 1950
Community & neighborhood
Location
- Region: Garfield Heights
Price history
| Date | Event | Price |
|---|---|---|
| 6/22/2025 | Listing removed | $200,000$154/sqft |
Source: | ||
| 4/22/2025 | Listed for sale | $200,000+194.1%$154/sqft |
Source: | ||
| 5/24/2022 | Sold | $68,000$52/sqft |
Source: Public Record Report a problem | ||
Public tax history
| Year | Property taxes | Tax assessment |
|---|---|---|
| 2024 | $4,315 +16.4% | $45,640 +25% |
| 2023 | $3,707 +32.6% | $36,510 |
| 2022 | $2,796 -5.8% | $36,510 |
Find assessor info on the county website
Neighborhood: 44125
Nearby schools
GreatSchools rating
- 4/10Maple Leaf Intermediate Elementary SchoolGrades: K-5Distance: 0.6 mi
- 4/10Garfield Heights Middle SchoolGrades: 6-8Distance: 0.6 mi
- 4/10Garfield Heights High SchoolGrades: 9-12Distance: 2.3 mi
Get pre-qualified for a loan
At Zillow Home Loans, we can pre-qualify you in as little as 5 minutes with no impact to your credit score.An equal housing lender. NMLS #10287.
Sell for more on Zillow
Get a Zillow Showcase℠ listing at no additional cost and you could sell for .
$157,100
2% more+$3,142
With Zillow Showcase(estimated)$160,242

