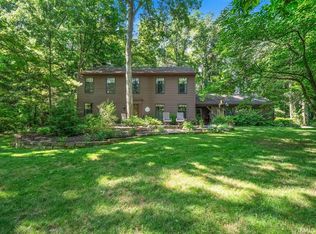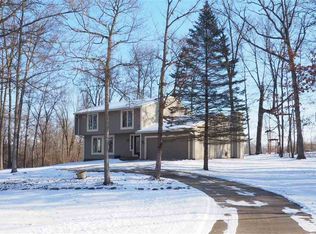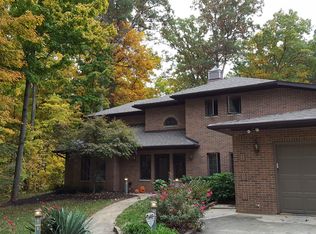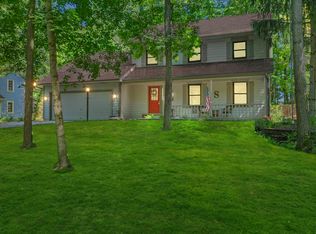Spectacular lot with heavily wooded natural setting and pond. One of a kind-Rich Hersha Designed home. Many great features. 25' high ceiling at its peak with windows all the way up. Main floor MBR suite with double vanity-walk in shower- walk in closet and soaking Jacuzzi tub. Up bedrooms both have their own full baths. the loft area has a built in desk. Custom raised panel Harlan cabinets with island-Jennair range-gas stove/oven and extended snack counter. Unbelievable LR with full glass walls and gas fireplace. Main floor utility room with utility sink and built in ironing board. Finished walk out basement has four finished areas that has a second gas fireplace, full wet bar/kitchenette, sauna, hot tub exersize area, storage and more. Screened porch has an entrance from MBR and nook. Oversized 3 car garage with 735 sq. ft.. Home has security system and built in speakers. Stamped 20 x 18 patio. new items in 2017: roof (tear off), two central air units and one furnace. If you enjoy watching wildlife this is the place-birds, deer and more! Basement flooring has been removed; it is now concrete-owner was in the process of replacing it and has now decided to let the new buyer finish the flooring, so that is as is. Seller will provide buyer prior survey-uploaded.
This property is off market, which means it's not currently listed for sale or rent on Zillow. This may be different from what's available on other websites or public sources.



