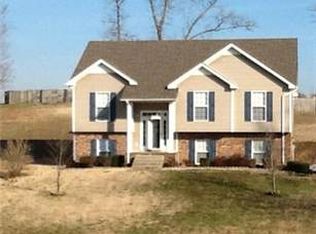Closed
$370,000
1330 Walker Cemetery Rd, Pleasant View, TN 37146
3beds
2,023sqft
Single Family Residence, Residential
Built in 2000
1 Acres Lot
$381,300 Zestimate®
$183/sqft
$2,499 Estimated rent
Home value
$381,300
$343,000 - $423,000
$2,499/mo
Zestimate® history
Loading...
Owner options
Explore your selling options
What's special
Welcome home! Nestled on a spacious one-acre lot in a quiet neighborhood, this inviting 2-story residence offers an ideal blend of comfort, privacy, and beautiful views. Enjoy ample space with multiple living areas perfect for family gatherings and entertaining guests. The main bedroom boasts a private deck, ideal for morning coffee or relaxing evenings. NO HOA! A versatile basement space provides endless possibilities for a home gym, office, or recreation room. The attached garage offers plenty of room for a vehicle and storage. The one-acre lot provides a beautiful setting for outdoor activities, gardening, or simply enjoying nature. Located in a peaceful and friendly community, you'll appreciate the tranquility and privacy this home offers. Enjoy lovely views from various vantage points of the home. Don’t miss the chance to make this exceptional property your own. Schedule a showing today and experience the perfect combination of comfort, privacy, and convenience.
Zillow last checked: 8 hours ago
Listing updated: September 20, 2024 at 06:48am
Listing Provided by:
Emily Murphy 931-422-5510,
Weichert Realtors, The Space Place The Lampley GRP
Bought with:
Summer Leal, 359778
Home Hunters Realty
Source: RealTracs MLS as distributed by MLS GRID,MLS#: 2677271
Facts & features
Interior
Bedrooms & bathrooms
- Bedrooms: 3
- Bathrooms: 3
- Full bathrooms: 2
- 1/2 bathrooms: 1
- Main level bedrooms: 1
Bedroom 1
- Area: 224 Square Feet
- Dimensions: 14x16
Bedroom 2
- Area: 168 Square Feet
- Dimensions: 12x14
Bedroom 3
- Area: 168 Square Feet
- Dimensions: 12x14
Bonus room
- Features: Basement Level
- Level: Basement Level
- Area: 560 Square Feet
- Dimensions: 20x28
Dining room
- Area: 132 Square Feet
- Dimensions: 11x12
Kitchen
- Features: Eat-in Kitchen
- Level: Eat-in Kitchen
- Area: 240 Square Feet
- Dimensions: 20x12
Living room
- Area: 270 Square Feet
- Dimensions: 18x15
Heating
- Central
Cooling
- Central Air
Appliances
- Included: Dishwasher, Electric Oven, Cooktop
Features
- Ceiling Fan(s), High Ceilings, Pantry, Primary Bedroom Main Floor
- Flooring: Laminate, Tile
- Basement: Finished
- Has fireplace: No
Interior area
- Total structure area: 2,023
- Total interior livable area: 2,023 sqft
- Finished area above ground: 1,463
- Finished area below ground: 560
Property
Parking
- Total spaces: 1
- Parking features: Basement
- Attached garage spaces: 1
Features
- Levels: Three Or More
- Stories: 2
- Patio & porch: Deck
Lot
- Size: 1 Acres
- Features: Sloped
Details
- Parcel number: 019K A 01200 000
- Special conditions: Standard
Construction
Type & style
- Home type: SingleFamily
- Property subtype: Single Family Residence, Residential
Materials
- Brick
Condition
- New construction: No
- Year built: 2000
Utilities & green energy
- Sewer: Septic Tank
- Water: Private
- Utilities for property: Water Available
Community & neighborhood
Location
- Region: Pleasant View
- Subdivision: Rustling Oaks Sec 2
Price history
| Date | Event | Price |
|---|---|---|
| 9/13/2024 | Sold | $370,000-7.5%$183/sqft |
Source: | ||
| 8/25/2024 | Contingent | $399,900$198/sqft |
Source: | ||
| 8/16/2024 | Price change | $399,900-5.9%$198/sqft |
Source: | ||
| 7/10/2024 | Listed for sale | $425,000-5.5%$210/sqft |
Source: | ||
| 7/10/2024 | Listing removed | -- |
Source: | ||
Public tax history
| Year | Property taxes | Tax assessment |
|---|---|---|
| 2025 | $1,840 +11.4% | $95,400 |
| 2024 | $1,651 -13.4% | $95,400 +42.4% |
| 2023 | $1,908 +5.8% | $67,000 |
Find assessor info on the county website
Neighborhood: 37146
Nearby schools
GreatSchools rating
- 6/10Sycamore Middle SchoolGrades: 5-8Distance: 0.9 mi
- 7/10Sycamore High SchoolGrades: 9-12Distance: 1 mi
- 7/10Pleasant View Elementary SchoolGrades: PK-4Distance: 2.5 mi
Schools provided by the listing agent
- Elementary: Pleasant View Elementary
- Middle: Sycamore Middle School
- High: Sycamore High School
Source: RealTracs MLS as distributed by MLS GRID. This data may not be complete. We recommend contacting the local school district to confirm school assignments for this home.
Get a cash offer in 3 minutes
Find out how much your home could sell for in as little as 3 minutes with a no-obligation cash offer.
Estimated market value$381,300
Get a cash offer in 3 minutes
Find out how much your home could sell for in as little as 3 minutes with a no-obligation cash offer.
Estimated market value
$381,300
