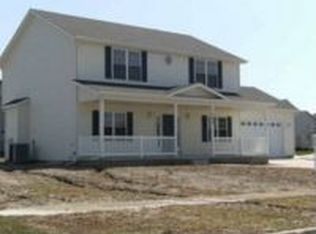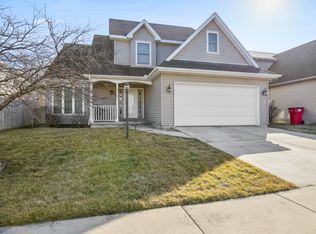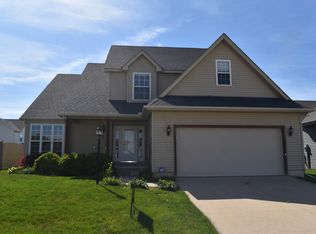Closed
$295,000
1330 W Ridge Ln, Champaign, IL 61822
3beds
2,186sqft
Single Family Residence
Built in 2006
8,611 Square Feet Lot
$335,900 Zestimate®
$135/sqft
$2,499 Estimated rent
Home value
$335,900
$319,000 - $353,000
$2,499/mo
Zestimate® history
Loading...
Owner options
Explore your selling options
What's special
Enter your new home to a welcoming foyer area which flows into the living room featuring streaming natural light and a gas fireplace. Enjoy french doors that open into a formal dining space for easy entertaining. Your beautiful new kitchen features granite countertops and updated appliances with plenty of storage space. Enjoy an eat in kitchen space and a beautiful screened in porch! The outdoor living area is a dream for entertainers or just a quiet night in the backyard. Imagine your own touch on this area! This leads to a two toned professionally laid paver patio. Your backyard is large enough to spread out yet easy to maintain. You can have extra storage space in the shed out back too. Enjoy a fenced yard for privacy! Don't miss the laundry room with built in shelving and a very nice garage space with some built in bike and other storage. Your new basement features gorgeous new carpet, a room that can easily be an extra bedroom space and a rec room area with built in bookshelves. Enjoy an unfinished area for storage or a great space for a fitness area. The unfinished area has a sump pump with water backup for peace of mind. Enjoy an upgraded HVAC system that is highly efficient to help save and enjoy a comfortable home! From the main floor easily get to the second story which features 3 large bedrooms, hall bath and a primary suite with large closet and large bathroom with plenty of storage and dual vanity. Enjoy brand new blinds throughout that are guaranteed for life, freshly painted walls and doors and some new flooring. You will find a very well cared for home that is ready for new owners! Don't miss the neighborhood amenities featuring lovely sunset views from the neighborhood park & playground, trails, skate park and pickleball courts in the Champaign Park District Sunset Ridge Park just minutes from your new home!
Zillow last checked: 8 hours ago
Listing updated: December 26, 2023 at 01:53pm
Listing courtesy of:
Dawn Coyne 217-721-9272,
KELLER WILLIAMS-TREC
Bought with:
Delaney Sturner
RE/MAX Realty Associates-Savoy
Source: MRED as distributed by MLS GRID,MLS#: 11929247
Facts & features
Interior
Bedrooms & bathrooms
- Bedrooms: 3
- Bathrooms: 3
- Full bathrooms: 2
- 1/2 bathrooms: 1
Primary bedroom
- Features: Flooring (Carpet), Bathroom (Full)
- Level: Second
- Area: 252 Square Feet
- Dimensions: 18X14
Bedroom 2
- Features: Flooring (Carpet)
- Level: Second
- Area: 192 Square Feet
- Dimensions: 16X12
Bedroom 3
- Level: Second
- Area: 144 Square Feet
- Dimensions: 12X12
Breakfast room
- Level: Main
- Area: 90 Square Feet
- Dimensions: 10X9
Den
- Level: Basement
- Area: 182 Square Feet
- Dimensions: 14X13
Dining room
- Features: Flooring (Hardwood)
- Level: Main
- Area: 130 Square Feet
- Dimensions: 13X10
Family room
- Features: Flooring (Carpet)
- Level: Basement
- Area: 406 Square Feet
- Dimensions: 29X14
Kitchen
- Features: Kitchen (Eating Area-Table Space, Pantry-Closet), Flooring (Ceramic Tile)
- Level: Main
- Area: 169 Square Feet
- Dimensions: 13X13
Laundry
- Level: Main
- Area: 70 Square Feet
- Dimensions: 10X7
Living room
- Features: Flooring (Carpet)
- Level: Main
- Area: 294 Square Feet
- Dimensions: 21X14
Heating
- Natural Gas, Forced Air
Cooling
- Central Air
Appliances
- Included: Range, Microwave, Dishwasher, Refrigerator, Disposal, Stainless Steel Appliance(s)
- Laundry: Main Level
Features
- Dry Bar, Walk-In Closet(s), Bookcases, Granite Counters, Separate Dining Room, Pantry
- Windows: Drapes
- Basement: Unfinished,Partial
- Number of fireplaces: 1
- Fireplace features: Gas Log, Family Room
Interior area
- Total structure area: 3,135
- Total interior livable area: 2,186 sqft
- Finished area below ground: 631
Property
Parking
- Total spaces: 2
- Parking features: Concrete, Garage Door Opener, On Site, Garage Owned, Attached, Garage
- Attached garage spaces: 2
- Has uncovered spaces: Yes
Accessibility
- Accessibility features: No Disability Access
Features
- Stories: 2
- Patio & porch: Patio, Porch
- Fencing: Fenced
Lot
- Size: 8,611 sqft
- Dimensions: 79 X 109
Details
- Additional structures: Shed(s)
- Parcel number: 412004361007
- Special conditions: None
- Other equipment: TV-Cable, Sump Pump
Construction
Type & style
- Home type: SingleFamily
- Architectural style: Traditional
- Property subtype: Single Family Residence
Materials
- Vinyl Siding
- Roof: Asphalt
Condition
- New construction: No
- Year built: 2006
Utilities & green energy
- Electric: Circuit Breakers
- Sewer: Public Sewer
- Water: Public
Community & neighborhood
Community
- Community features: Park, Curbs, Sidewalks, Street Paved
Location
- Region: Champaign
- Subdivision: West Ridge
HOA & financial
HOA
- Has HOA: Yes
- HOA fee: $200 annually
- Services included: Insurance, Other
Other
Other facts
- Listing terms: Conventional
- Ownership: Fee Simple
Price history
| Date | Event | Price |
|---|---|---|
| 12/21/2023 | Sold | $295,000$135/sqft |
Source: | ||
| 11/18/2023 | Contingent | $295,000$135/sqft |
Source: | ||
| 11/14/2023 | Listed for sale | $295,000+37.2%$135/sqft |
Source: | ||
| 10/20/2015 | Sold | $215,000$98/sqft |
Source: | ||
| 8/27/2015 | Listed for sale | $215,000+11.4%$98/sqft |
Source: Keller Williams - Champaign #2153979 Report a problem | ||
Public tax history
| Year | Property taxes | Tax assessment |
|---|---|---|
| 2024 | $6,940 +7% | $85,580 +9.8% |
| 2023 | $6,488 +7.1% | $77,950 +8.4% |
| 2022 | $6,061 +2.6% | $71,910 +2% |
Find assessor info on the county website
Neighborhood: 61822
Nearby schools
GreatSchools rating
- 4/10Kenwood Elementary SchoolGrades: K-5Distance: 2 mi
- 3/10Jefferson Middle SchoolGrades: 6-8Distance: 2.4 mi
- 6/10Centennial High SchoolGrades: 9-12Distance: 2.3 mi
Schools provided by the listing agent
- High: Centennial High School
- District: 4
Source: MRED as distributed by MLS GRID. This data may not be complete. We recommend contacting the local school district to confirm school assignments for this home.
Get pre-qualified for a loan
At Zillow Home Loans, we can pre-qualify you in as little as 5 minutes with no impact to your credit score.An equal housing lender. NMLS #10287.


