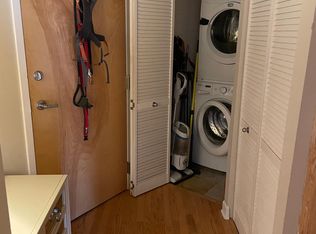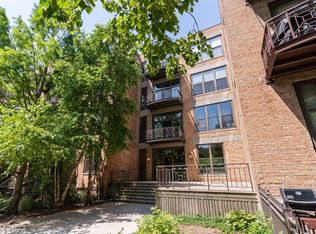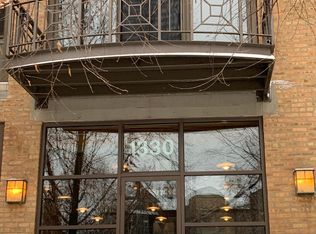Closed
$340,000
1330 W Monroe St APT 315, Chicago, IL 60607
1beds
--sqft
Condominium, Single Family Residence
Built in 1935
-- sqft lot
$350,500 Zestimate®
$--/sqft
$2,206 Estimated rent
Home value
$350,500
$315,000 - $389,000
$2,206/mo
Zestimate® history
Loading...
Owner options
Explore your selling options
What's special
Welcome home to this bright and airy classic 1-bedroom timber loft in the desirable West Loop neighborhood! This space features soaring 12-foot ceilings adorned with exposed brick and timber beams, giving it an authentic urban feel. The open-concept layout includes a spacious living and dining area with large island, ideal for entertaining, along with a cozy fireplace, large West Facing windows and pristine hardwood floors that add to the charm. The bathroom has been renovated with Restoration Hardware fixtures, a stylish vanity and mirror, and new flooring. The aspiring chef will appreciate the generous counter space in the kitchen and KitchenAid stainless steel appliances (2017) and vented hood for a sleek appearance and functionality. Other updates include new flooring in the entryway and contemporary light fixtures throughout. Large bedroom with lots of closet space, and separate in unit laundry room provides additional storage for convenience. Indoor garage parking is included in the price! Enjoy a peaceful stroll in the courtyard viewing the pond, and take advantage of the unbeatable location just steps from Skinner Park, 560 Dog Park (perfect for your furry friends), the award-winning Skinner Elementary School, Michelle Obama Athletic Field, and tennis courts. You are also close to shopping options like Mariano's, Whole Foods, Target, specialty stores, gyms, parks, daycare facilities, transportation, highways, and some of Chicago's best dining options on Madison Street, Randolph Street "Restaurant Row," Soho House, Nobu, Fulton Market, and much more!
Zillow last checked: 8 hours ago
Listing updated: June 02, 2025 at 01:38pm
Listing courtesy of:
Brittany Strale 312-836-4263,
Redfin Corporation
Bought with:
Tara Furnari
Weichert,Realtors-FirstChicago
Source: MRED as distributed by MLS GRID,MLS#: 12331447
Facts & features
Interior
Bedrooms & bathrooms
- Bedrooms: 1
- Bathrooms: 1
- Full bathrooms: 1
Primary bedroom
- Features: Flooring (Hardwood), Bathroom (Full)
- Level: Main
- Area: 168 Square Feet
- Dimensions: 12X14
Kitchen
- Features: Kitchen (Eating Area-Breakfast Bar, Island, Custom Cabinetry, Granite Counters), Flooring (Hardwood)
- Level: Main
- Area: 120 Square Feet
- Dimensions: 10X12
Living room
- Features: Flooring (Hardwood)
- Level: Main
- Area: 364 Square Feet
- Dimensions: 14X26
Heating
- Natural Gas, Forced Air
Cooling
- Central Air
Appliances
- Included: Range, Dishwasher, Refrigerator, Washer, Dryer, Disposal, Stainless Steel Appliance(s), Range Hood, Humidifier
- Laundry: In Unit, Laundry Closet
Features
- Cathedral Ceiling(s), Storage, Walk-In Closet(s)
- Flooring: Hardwood, Laminate
- Basement: None
- Number of fireplaces: 1
- Fireplace features: Gas Log, Gas Starter, Family Room
Interior area
- Total structure area: 0
Property
Parking
- Total spaces: 1
- Parking features: Garage Door Opener, On Site, Garage Owned, Attached, Garage
- Attached garage spaces: 1
- Has uncovered spaces: Yes
Accessibility
- Accessibility features: No Disability Access
Details
- Parcel number: 17171040411045
- Special conditions: None
- Other equipment: TV-Cable
Construction
Type & style
- Home type: Condo
- Property subtype: Condominium, Single Family Residence
Materials
- Brick
Condition
- New construction: No
- Year built: 1935
- Major remodel year: 2001
Utilities & green energy
- Sewer: Public Sewer
- Water: Lake Michigan
Community & neighborhood
Security
- Security features: Fire Sprinkler System, Carbon Monoxide Detector(s)
Location
- Region: Chicago
HOA & financial
HOA
- Has HOA: Yes
- HOA fee: $314 monthly
- Amenities included: Elevator(s), Park, Security Door Lock(s)
- Services included: Insurance, Exterior Maintenance, Lawn Care, Scavenger, Snow Removal
Other
Other facts
- Listing terms: Cash
- Ownership: Condo
Price history
| Date | Event | Price |
|---|---|---|
| 6/23/2025 | Listing removed | $2,600 |
Source: Zillow Rentals Report a problem | ||
| 6/3/2025 | Listed for rent | $2,600 |
Source: Zillow Rentals Report a problem | ||
| 6/2/2025 | Sold | $340,000-2.3% |
Source: | ||
| 5/29/2025 | Pending sale | $348,000 |
Source: | ||
| 4/16/2025 | Contingent | $348,000 |
Source: | ||
Public tax history
| Year | Property taxes | Tax assessment |
|---|---|---|
| 2023 | $6,157 +3% | $32,395 |
| 2022 | $5,980 +2% | $32,395 |
| 2021 | $5,864 +7.4% | $32,395 +17.6% |
Find assessor info on the county website
Neighborhood: Near West Side
Nearby schools
GreatSchools rating
- 10/10Skinner Elementary SchoolGrades: PK-8Distance: 0.1 mi
- 1/10Wells Community Academy High SchoolGrades: 9-12Distance: 1.3 mi
Schools provided by the listing agent
- District: 299
Source: MRED as distributed by MLS GRID. This data may not be complete. We recommend contacting the local school district to confirm school assignments for this home.
Get a cash offer in 3 minutes
Find out how much your home could sell for in as little as 3 minutes with a no-obligation cash offer.
Estimated market value
$350,500


