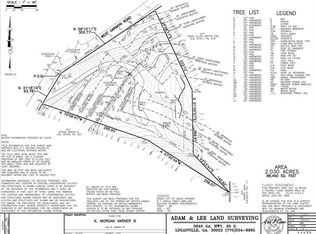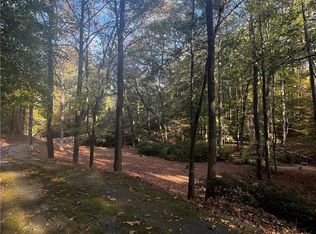Closed
$1,710,000
1330 W Garmon Rd, Sandy Springs, GA 30327
4beds
4,316sqft
Single Family Residence, Residential
Built in 1964
1.8 Acres Lot
$1,843,500 Zestimate®
$396/sqft
$8,517 Estimated rent
Home value
$1,843,500
$1.70M - $2.03M
$8,517/mo
Zestimate® history
Loading...
Owner options
Explore your selling options
What's special
Entering the graceful pea gravel drive over a cobblestone bridge, you will find the lush grounds of 1330 W Garmon Road in the heart of Buckhead. This Hollywood Regency style home, set on 1.8 acres, will have you feeling a world away from the City yet still close by. Built in 1964 by Thomas Collum and completely renovated in 2014, the home maintains its timeless charm while offering all of today’s necessities. The homes single-level living beckons for year-round entertaining. In addition to a large living room with vaulted ceilings & heart pine beams, a dining room with double French doors, there are two family rooms, two full kitchens, two fireplaces with granite cobblestone, two laundry areas as well as a koi pond, boxwood gardens & multiple patios. Four bedrooms each have an ensuite bathroom. Large motor court leading to covered parking for two-cars & a two-car garage. A slate roof and cobblestones from the streets of old Atlanta attribute to the countless details that make this property special. You will be hard pressed to find a more unique property in Atlanta.
Zillow last checked: 8 hours ago
Listing updated: April 19, 2024 at 03:19pm
Listing Provided by:
Sam Stowell,
Ansley Real Estate| Christie's International Real Estate 404-797-6680
Bought with:
Alex Robertson, 378700
Atlanta Fine Homes Sotheby's International
Source: FMLS GA,MLS#: 7358366
Facts & features
Interior
Bedrooms & bathrooms
- Bedrooms: 4
- Bathrooms: 5
- Full bathrooms: 4
- 1/2 bathrooms: 1
- Main level bathrooms: 3
- Main level bedrooms: 3
Primary bedroom
- Features: Master on Main, Oversized Master, Sitting Room
- Level: Master on Main, Oversized Master, Sitting Room
Bedroom
- Features: Master on Main, Oversized Master, Sitting Room
Primary bathroom
- Features: Bidet, Double Vanity
Dining room
- Features: Separate Dining Room
Kitchen
- Features: Breakfast Bar, Eat-in Kitchen, Kitchen Island, Pantry Walk-In, Second Kitchen
Heating
- Central, Forced Air, Heat Pump
Cooling
- Central Air, Heat Pump
Appliances
- Included: Dishwasher, Disposal, Double Oven, Gas Range, Gas Water Heater
- Laundry: Laundry Room, Lower Level, Main Level
Features
- Bookcases, Double Vanity, Entrance Foyer, High Ceilings 9 ft Lower, High Ceilings 10 ft Main
- Flooring: Hardwood, Stone
- Windows: None
- Basement: Daylight,Exterior Entry,Finished,Finished Bath,Full,Interior Entry
- Number of fireplaces: 2
- Fireplace features: Keeping Room, Living Room, Stone
- Common walls with other units/homes: No Common Walls
Interior area
- Total structure area: 4,316
- Total interior livable area: 4,316 sqft
Property
Parking
- Total spaces: 4
- Parking features: Carport, Driveway, Garage
- Garage spaces: 2
- Carport spaces: 2
- Covered spaces: 4
- Has uncovered spaces: Yes
Accessibility
- Accessibility features: None
Features
- Levels: Two
- Stories: 2
- Patio & porch: Covered, Deck, Front Porch, Patio
- Exterior features: Balcony, Courtyard, Lighting, Private Yard
- Pool features: None
- Spa features: None
- Fencing: None
- Has view: Yes
- View description: Trees/Woods
- Waterfront features: None, Stream or River On Lot
- Body of water: None
Lot
- Size: 1.80 Acres
- Features: Back Yard, Front Yard, Landscaped, Private
Details
- Additional structures: None
- Parcel number: 17 0202 LL0381
- Other equipment: None
- Horse amenities: None
Construction
Type & style
- Home type: SingleFamily
- Architectural style: Traditional
- Property subtype: Single Family Residence, Residential
Materials
- Cedar, Stone
- Foundation: None
- Roof: Slate
Condition
- Resale
- New construction: No
- Year built: 1964
Utilities & green energy
- Electric: None
- Sewer: Septic Tank
- Water: Public
- Utilities for property: Cable Available, Electricity Available, Natural Gas Available, Phone Available, Sewer Available, Water Available
Green energy
- Energy efficient items: None
- Energy generation: None
Community & neighborhood
Security
- Security features: Carbon Monoxide Detector(s), Security System Owned, Smoke Detector(s)
Community
- Community features: None
Location
- Region: Sandy Springs
- Subdivision: Sandy Springs/ Buckhead
HOA & financial
HOA
- Has HOA: No
Other
Other facts
- Road surface type: None
Price history
| Date | Event | Price |
|---|---|---|
| 4/19/2024 | Sold | $1,710,000+0.6%$396/sqft |
Source: | ||
| 4/4/2024 | Pending sale | $1,699,000$394/sqft |
Source: | ||
| 3/26/2024 | Listed for sale | $1,699,000+17.3%$394/sqft |
Source: | ||
| 10/1/2018 | Listing removed | $1,449,000$336/sqft |
Source: Harry Norman, REALTORS� #5974853 Report a problem | ||
| 7/28/2018 | Price change | $1,449,000-3.1%$336/sqft |
Source: Harry Norman, REALTORS� #5974853 Report a problem | ||
Public tax history
| Year | Property taxes | Tax assessment |
|---|---|---|
| 2024 | $9,927 +9.2% | $450,040 +13.9% |
| 2023 | $9,091 -3.3% | $395,280 |
| 2022 | $9,397 +0.7% | $395,280 +18.1% |
Find assessor info on the county website
Neighborhood: 30327
Nearby schools
GreatSchools rating
- 8/10Heards Ferry Elementary SchoolGrades: PK-5Distance: 2.1 mi
- 7/10Ridgeview Charter SchoolGrades: 6-8Distance: 4.3 mi
- 8/10Riverwood International Charter SchoolGrades: 9-12Distance: 2.7 mi
Schools provided by the listing agent
- Elementary: Heards Ferry
- Middle: Ridgeview Charter
- High: Riverwood International Charter
Source: FMLS GA. This data may not be complete. We recommend contacting the local school district to confirm school assignments for this home.
Get a cash offer in 3 minutes
Find out how much your home could sell for in as little as 3 minutes with a no-obligation cash offer.
Estimated market value
$1,843,500
Get a cash offer in 3 minutes
Find out how much your home could sell for in as little as 3 minutes with a no-obligation cash offer.
Estimated market value
$1,843,500

