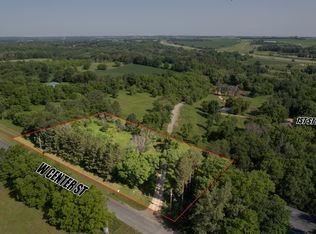Closed
$499,000
1330 W Center St, Oronoco, MN 55960
5beds
3,014sqft
Single Family Residence
Built in 1994
2.22 Acres Lot
$519,100 Zestimate®
$166/sqft
$2,473 Estimated rent
Home value
$519,100
$478,000 - $561,000
$2,473/mo
Zestimate® history
Loading...
Owner options
Explore your selling options
What's special
If you are looking for a large ranch style home on 2+ acres, this is the one. This home has been completely painted, all new carpet, all brand new kitchen appliances, 2 car tuck under garage, plus a large detached garage shop built in 1995. Detached has water, furnace, plus a 200 amp service. Living room has tons of windows, 3 sided fireplace, lower level bedroom with corner fireplace, elevator, walk-out, beautiful 2.22 acre lot. Heated detached garage has 960 square feet.
Zillow last checked: 8 hours ago
Listing updated: August 10, 2025 at 12:14am
Listed by:
Daniel Groteboer 507-254-0957,
Re/Max Results
Bought with:
Lea Lancaster
Re/Max Results
Source: NorthstarMLS as distributed by MLS GRID,MLS#: 6564429
Facts & features
Interior
Bedrooms & bathrooms
- Bedrooms: 5
- Bathrooms: 2
- Full bathrooms: 1
- 3/4 bathrooms: 1
Bedroom 1
- Level: Main
Bedroom 2
- Level: Main
Bedroom 3
- Level: Main
Bedroom 4
- Level: Basement
Bedroom 5
- Level: Basement
Bathroom
- Level: Main
Bathroom
- Level: Basement
Dining room
- Level: Main
Kitchen
- Level: Main
Laundry
- Level: Basement
Living room
- Level: Main
Heating
- Forced Air
Cooling
- Central Air, Zoned
Appliances
- Included: Dishwasher, Dryer, Gas Water Heater, Microwave, Range, Refrigerator, Stainless Steel Appliance(s), Washer, Water Softener Owned
Features
- Basement: Block
- Number of fireplaces: 2
- Fireplace features: Double Sided, Gas, Living Room
Interior area
- Total structure area: 3,014
- Total interior livable area: 3,014 sqft
- Finished area above ground: 1,838
- Finished area below ground: 1,176
Property
Parking
- Total spaces: 2
- Parking features: Attached, Detached, Concrete, Heated Garage, Insulated Garage, Multiple Garages, Tuckunder Garage
- Attached garage spaces: 2
Accessibility
- Accessibility features: Accessible Elevator Installed, Grab Bars In Bathroom, Hallways 42"+, Partially Wheelchair
Features
- Levels: One
- Stories: 1
- Patio & porch: Composite Decking
- Pool features: None
- Fencing: None
Lot
- Size: 2.22 Acres
- Dimensions: 229 x 420
- Features: Wooded
Details
- Additional structures: Additional Garage
- Foundation area: 1838
- Parcel number: 841823051387
- Zoning description: Residential-Single Family
Construction
Type & style
- Home type: SingleFamily
- Property subtype: Single Family Residence
Materials
- Vinyl Siding, Frame
- Roof: Age 8 Years or Less
Condition
- Age of Property: 31
- New construction: No
- Year built: 1994
Utilities & green energy
- Electric: Circuit Breakers, 200+ Amp Service
- Gas: Natural Gas
- Sewer: Private Sewer, Septic System Compliant - Yes
- Water: Well
Community & neighborhood
Location
- Region: Oronoco
- Subdivision: Walnut Hills Sub
HOA & financial
HOA
- Has HOA: No
Other
Other facts
- Road surface type: Paved
Price history
| Date | Event | Price |
|---|---|---|
| 8/9/2024 | Sold | $499,000-2%$166/sqft |
Source: | ||
| 7/16/2024 | Pending sale | $509,000$169/sqft |
Source: | ||
| 7/5/2024 | Listed for sale | $509,000$169/sqft |
Source: | ||
Public tax history
| Year | Property taxes | Tax assessment |
|---|---|---|
| 2024 | -- | $385,300 -5.7% |
| 2023 | -- | $408,700 |
| 2022 | -- | -- |
Find assessor info on the county website
Neighborhood: 55960
Nearby schools
GreatSchools rating
- 6/10Overland Elementary SchoolGrades: PK-5Distance: 5.8 mi
- 3/10Dakota Middle SchoolGrades: 6-8Distance: 4.6 mi
- 8/10Century Senior High SchoolGrades: 8-12Distance: 10.1 mi
Get a cash offer in 3 minutes
Find out how much your home could sell for in as little as 3 minutes with a no-obligation cash offer.
Estimated market value
$519,100
Get a cash offer in 3 minutes
Find out how much your home could sell for in as little as 3 minutes with a no-obligation cash offer.
Estimated market value
$519,100
