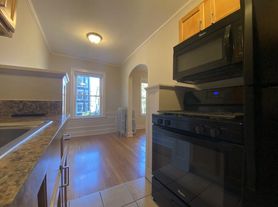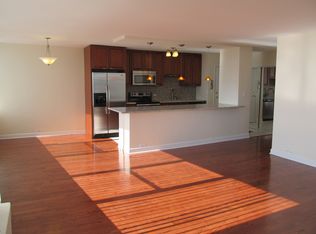Available starting 12/08/25 or later. Renovated top floor 2 bedroom, 2 bath apartment in Andersonville - Gorgeous Unit! Hardwood Floors, Stainless Steel Appliances/Granite Counters, in-unit W/D, Central AC, Parking Available! Walk to Red Line! Astounding rehab - gorgeous quality, great price...fantastic Andersonville neighborhood! A short walk through Andersonville's tree-lined streets takes you to the Argyle Red Line stop. This gorgeous unit features: Central air conditioning and gas forced heat. Hardwood floors. In-unit laundry/washer and dryer. Stainless steel appliances. Granite counter tops. Dishwasher. Large bedrooms. Extra storage available. Parking available onsite for only $125 per month. Lease terms: $79 application fee per person; $350 admin fee per tenant. Pets are welcome, including cats and dogs, no weight limit or breed restrictions, $250 one time pet fee per apartment and $30 pet rent per pet per month. Tenants pay all utilities, including gas, electricity, cable/internet, and water/sewer/trash. Renter's insurance is required. Flexible lease terms are available. Pricing and availability can change without notice. Photos are of unit 2E, which has the same layout and finishes/features as the available apartment, 3E.
Flexible lease terms are available.
Apartment for rent
$2,900/mo
1330 W Argyle St APT 3E, Chicago, IL 60640
2beds
875sqft
Price may not include required fees and charges.
Apartment
Available Mon Dec 8 2025
Cats, dogs OK
Central air
In unit laundry
Off street parking
Forced air
What's special
Large bedroomsRenovated top floorGranite countersHardwood floorsStainless steel appliancesCentral ac
- 53 days |
- -- |
- -- |
Zillow last checked: 10 hours ago
Listing updated: October 22, 2025 at 02:20pm
Learn more about the building:
Travel times
Looking to buy when your lease ends?
Consider a first-time homebuyer savings account designed to grow your down payment with up to a 6% match & a competitive APY.
Facts & features
Interior
Bedrooms & bathrooms
- Bedrooms: 2
- Bathrooms: 2
- Full bathrooms: 2
Heating
- Forced Air
Cooling
- Central Air
Appliances
- Included: Dishwasher, Dryer, Microwave, Oven, Refrigerator, Washer
- Laundry: In Unit
Features
- Flooring: Hardwood
Interior area
- Total interior livable area: 875 sqft
Property
Parking
- Parking features: Off Street
- Details: Contact manager
Features
- Exterior features: Cable not included in rent, Electricity not included in rent, Garbage not included in rent, Gas not included in rent, Heating system: Forced Air, Internet not included in rent, No Utilities included in rent, Sewage not included in rent, Water not included in rent
Details
- Parcel number: 14083110731005
Construction
Type & style
- Home type: Apartment
- Property subtype: Apartment
Building
Management
- Pets allowed: Yes
Community & HOA
Location
- Region: Chicago
Financial & listing details
- Lease term: 1 Year
Price history
| Date | Event | Price |
|---|---|---|
| 10/22/2025 | Price change | $2,900-7%$3/sqft |
Source: Zillow Rentals | ||
| 10/2/2025 | Price change | $3,119+85.1%$4/sqft |
Source: Zillow Rentals | ||
| 4/14/2016 | Sold | $1,180,000$1,349/sqft |
Source: Agent Provided | ||
| 4/30/2013 | Listed for rent | $1,685$2/sqft |
Source: Elan Leasing | ||

