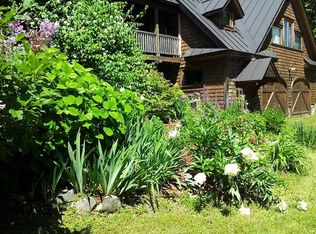Closed
Listed by:
Nicholas Maclure,
Century 21 Farm & Forest 802-334-1200
Bought with: Four Seasons Sotheby's Int'l Realty
$648,000
1330 Town Line Road, Craftsbury, VT 05827
3beds
2,920sqft
Single Family Residence
Built in 1982
8 Acres Lot
$606,300 Zestimate®
$222/sqft
$3,152 Estimated rent
Home value
$606,300
$527,000 - $679,000
$3,152/mo
Zestimate® history
Loading...
Owner options
Explore your selling options
What's special
Nestled among the trees on 8 acres, this enchanting home is like no other. Once you hear the birds sing, see the flowerbeds bursting with brilliant color, and feel the warmth of the sun filtering through the leaves, you’ll feel as if you’ve stepped into a fairy tale. However, this custom-built 6-sided home is very real, unique, and special. The hub of the home is a central stone column with a built-in fireplace in the sunken living room and a wood-fired BBQ in the kitchen. Softwood floors, an intricate design of exposed beams, and an abundance of windows make the open plan first floor an inviting, light-filled space. Also on this level is a laundry room and ¾ bath with a tile and glass shower. Three bedrooms encompass the top floor, with the main bedroom enjoying views of Craftsbury Common. In the upstairs bath, a jetted tub/shower is warmed by an open fireplace. The walk-out basement offers plenty of storage. The covered porch is an ideal spot to sip your morning tea or coffee or fill up the clawfoot tub for a refreshing dip. The porch also leads to a wide open and well-lit space that would be perfect as an artist studio, yoga space, or whatever suits your needs, complete with ¾ bath and small kitchen. Below this space is a 2-car garage. The land is mostly wooded with some lawn area and perennial beds, plus there’s a sweet little pond. If you’re bored by cookie cutter houses, come to the quaint town of Craftsbury where you’ll find a home that speaks to your soul.
Zillow last checked: 8 hours ago
Listing updated: June 23, 2023 at 06:11am
Listed by:
Nicholas Maclure,
Century 21 Farm & Forest 802-334-1200
Bought with:
Cheryl Kerr
Four Seasons Sotheby's Int'l Realty
Source: PrimeMLS,MLS#: 4950769
Facts & features
Interior
Bedrooms & bathrooms
- Bedrooms: 3
- Bathrooms: 3
- Full bathrooms: 1
- 3/4 bathrooms: 2
Heating
- Propane, Solar, Wood, Baseboard, Electric, Heat Pump, In Floor, Radiant, Wood Stove
Cooling
- Mini Split
Appliances
- Included: Dishwasher, Disposal, Dryer, Range Hood, Microwave, Gas Range, Refrigerator, Washer, Electric Water Heater, Propane Water Heater, Owned Water Heater, Tank Water Heater
- Laundry: Laundry Hook-ups, 1st Floor Laundry
Features
- Central Vacuum, Cathedral Ceiling(s), Ceiling Fan(s), Hearth, Kitchen Island, Kitchen/Dining, Natural Light, Natural Woodwork, Indoor Storage
- Flooring: Wood
- Windows: Skylight(s), Double Pane Windows
- Basement: Concrete,Unfinished,Walkout,Interior Entry
- Attic: Attic with Hatch/Skuttle
- Has fireplace: Yes
- Fireplace features: Wood Burning, Wood Stove Hook-up
Interior area
- Total structure area: 3,964
- Total interior livable area: 2,920 sqft
- Finished area above ground: 2,920
- Finished area below ground: 0
Property
Parking
- Total spaces: 2
- Parking features: Gravel, Auto Open, Driveway, Garage, Attached
- Garage spaces: 2
- Has uncovered spaces: Yes
Features
- Levels: Two
- Stories: 2
- Patio & porch: Covered Porch
- Exterior features: Deck, Garden, Natural Shade
- Has spa: Yes
- Spa features: Bath
- Frontage length: Road frontage: 664
Lot
- Size: 8 Acres
- Features: Country Setting, Open Lot, Secluded, Wooded, Rural
Details
- Additional structures: Outbuilding
- Parcel number: 16805310186
- Zoning description: No Zoning
Construction
Type & style
- Home type: SingleFamily
- Architectural style: Contemporary
- Property subtype: Single Family Residence
Materials
- Log Home, Post and Beam, Wood Frame, Cedar Exterior, Log Exterior, Shake Siding, Wood Exterior
- Foundation: Concrete
- Roof: Standing Seam
Condition
- New construction: No
- Year built: 1982
Utilities & green energy
- Electric: 200+ Amp Service, Circuit Breakers
- Sewer: 1000 Gallon, Septic Tank
- Utilities for property: Phone
Community & neighborhood
Security
- Security features: Smoke Detector(s)
Location
- Region: Craftsbury Common
Other
Other facts
- Road surface type: Gravel
Price history
| Date | Event | Price |
|---|---|---|
| 6/22/2023 | Sold | $648,000+12.7%$222/sqft |
Source: | ||
| 5/2/2023 | Listed for sale | $575,000+2200%$197/sqft |
Source: | ||
| 12/4/2012 | Sold | $25,000$9/sqft |
Source: Public Record Report a problem | ||
Public tax history
| Year | Property taxes | Tax assessment |
|---|---|---|
| 2024 | -- | $317,700 |
| 2023 | -- | $317,700 |
| 2022 | -- | $317,700 |
Find assessor info on the county website
Neighborhood: 05827
Nearby schools
GreatSchools rating
- 8/10Craftsbury SchoolsGrades: PK-12Distance: 2.9 mi
Schools provided by the listing agent
- Elementary: Craftsbury Elementary School
- High: Craftsbury School
- District: Craftsbury School District
Source: PrimeMLS. This data may not be complete. We recommend contacting the local school district to confirm school assignments for this home.

Get pre-qualified for a loan
At Zillow Home Loans, we can pre-qualify you in as little as 5 minutes with no impact to your credit score.An equal housing lender. NMLS #10287.
