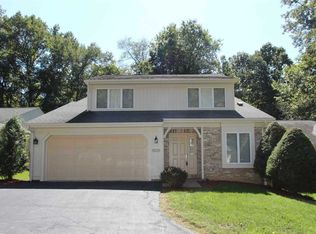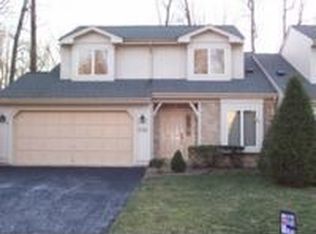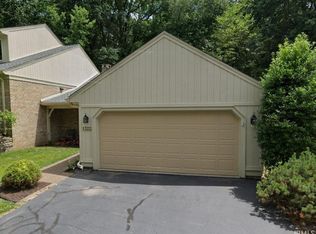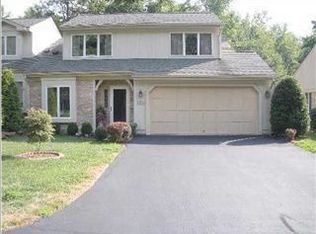Located in beautiful Timberlake Condo village. Newly painted and new carpet this home offers a large living room with fireplace, formal dining area and a Sunroom / Den with beautiful tall windows with gorgeous out side views. Huge Master bedroom with large full bath and walk in Master closet plus two additional nice size bedrooms and full bath. Charming custom kitchen and appliances and eating area. Laundry area and Utility area are on the main floor for your convince. 2 Car Garage with lots of cabinets and storage area. Condo Association takes care of the outside of condo including the roof, lawn and driveway. Lovely walking paths through the wooded areas. Close to everything you need for care free living at its best.
This property is off market, which means it's not currently listed for sale or rent on Zillow. This may be different from what's available on other websites or public sources.




