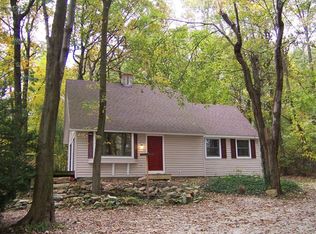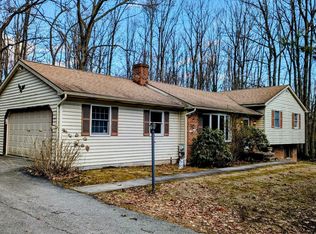Custom built well maintained country colonial on a beautiful level open and wooded 2.5 acre lot. Versatile floor plan to use as your lifestyle demands. You can decide how it fits your life style. This home features a hardwood entry the flows through most of the 1st floor, 2nd floor hallway and master bedroom. A threshold between the Family room and kitchen will catch your eye with its beautiful woodwork. The recently remodeled kitchen features stainless steel appliances, custom counter top windows, lighted cabinetry, granite counter tops, Propane cook top. The dining area features a stone surround wood burning fireplace with wood mantle, french doors to 24 x 20 deck. Leaving the deck you will find an expansive stamped concrete and paver patio, great for entertaining. A first floor office and laundry with outside entrance complete the first floor. The second floor features a spacious master bedroom with walk in closet with organizers and a remodeled bath with 2 pedestal sinks, seamless shower, claw foot tub with ceramic tile floors. Two other bedrooms share a Jack & Jill bath and the 4th bedroom enjoys its own full bath that complete this floor. The finished basement is ready to create for your lifestyle, exercise room, craft room, and or an sitting area. Whatever your family needs. For storage, there are two unfinished areas and crawl space. Other features include a WHOLE HOUSE Generac generator. No need to worry when electric goes out. A stone wall encircles a hand dug well in front of home and plenty of parking with the circular and expanded driveway. Great country location surrounded by Amish for fresh produce and within minutes to Hibernia Park and Lake for the nature lover. Approximately 30 minutes to Exton and Lancaster. Put this home on your tour and enjoy the country atmosphere.
This property is off market, which means it's not currently listed for sale or rent on Zillow. This may be different from what's available on other websites or public sources.


