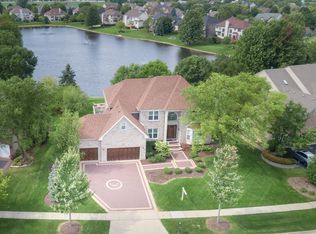Closed
$530,000
1330 Stonegate Rd, Algonquin, IL 60102
4beds
4,529sqft
Single Family Residence
Built in 1995
0.27 Acres Lot
$622,100 Zestimate®
$117/sqft
$4,107 Estimated rent
Home value
$622,100
$591,000 - $659,000
$4,107/mo
Zestimate® history
Loading...
Owner options
Explore your selling options
What's special
Beautiful home in Tunbridge with spectacular sunset views over the pond. Enter up the brick path to the two story foyer with overlook from the second floor. Off of the center foyer is the formal living room and separate formal dining room. Overlooking the pond is the two story family room with river rock gas fireplace adjacent to the eat-in kitchen with breakfast bar, stainless steel appliances and granite counters. Also on the first floor is a large laundry room, office/bedroom and powder room. Four bedrooms are on the second floor including the primary bedroom with a large ensuite including double sinks, walk-in shower and soaker tub. The primary bedroom has a huge walk-in closet/dressing room. The light filled English basement is the perfect location for hosting game nights, movie nights and playing pool. Plenty of space for a home gym or playroom or office space. Enjoy fishing in the pond and kayaking or paddle boating. And in the winter skate and play hockey on the pond. This home is perfect in all seasons!
Zillow last checked: 8 hours ago
Listing updated: February 12, 2023 at 12:02am
Listing courtesy of:
Jennifer Sankot 815-355-0333,
Berkshire Hathaway HomeServices Starck Real Estate
Bought with:
Joanna Piekarski
HomeSmart Connect LLC
Source: MRED as distributed by MLS GRID,MLS#: 11673852
Facts & features
Interior
Bedrooms & bathrooms
- Bedrooms: 4
- Bathrooms: 4
- Full bathrooms: 3
- 1/2 bathrooms: 1
Primary bedroom
- Features: Bathroom (Full, Double Sink, Tub & Separate Shwr)
- Level: Second
- Area: 247 Square Feet
- Dimensions: 19X13
Bedroom 2
- Level: Second
- Area: 169 Square Feet
- Dimensions: 13X13
Bedroom 3
- Level: Second
- Area: 156 Square Feet
- Dimensions: 12X13
Bedroom 4
- Level: Second
- Area: 143 Square Feet
- Dimensions: 13X11
Dining room
- Level: Main
- Area: 169 Square Feet
- Dimensions: 13X13
Eating area
- Level: Main
- Area: 180 Square Feet
- Dimensions: 10X18
Family room
- Level: Main
- Area: 240 Square Feet
- Dimensions: 12X20
Other
- Level: Basement
- Area: 418 Square Feet
- Dimensions: 19X22
Foyer
- Level: Main
- Area: 128 Square Feet
- Dimensions: 8X16
Kitchen
- Features: Kitchen (Eating Area-Breakfast Bar, Eating Area-Table Space, Pantry-Closet)
- Level: Main
- Area: 153 Square Feet
- Dimensions: 9X17
Laundry
- Level: Main
- Area: 77 Square Feet
- Dimensions: 11X7
Living room
- Level: Main
- Area: 195 Square Feet
- Dimensions: 13X15
Office
- Level: Main
- Area: 144 Square Feet
- Dimensions: 12X12
Recreation room
- Level: Basement
- Area: 364 Square Feet
- Dimensions: 14X26
Walk in closet
- Level: Second
- Area: 224 Square Feet
- Dimensions: 14X16
Heating
- Natural Gas
Cooling
- Central Air
Appliances
- Included: Range, Microwave, Dishwasher, Refrigerator, Washer, Dryer
- Laundry: Main Level, Sink
Features
- Cathedral Ceiling(s), Walk-In Closet(s)
- Flooring: Hardwood, Carpet
- Basement: Finished,Egress Window,Rec/Family Area,Daylight
- Number of fireplaces: 1
- Fireplace features: Gas Log, Gas Starter, Family Room
Interior area
- Total structure area: 0
- Total interior livable area: 4,529 sqft
Property
Parking
- Total spaces: 3
- Parking features: Asphalt, Brick Driveway, Garage Door Opener, On Site, Garage Owned, Attached, Garage
- Attached garage spaces: 3
- Has uncovered spaces: Yes
Accessibility
- Accessibility features: No Disability Access
Features
- Stories: 2
- Patio & porch: Deck, Patio
- Waterfront features: Pond
Lot
- Size: 0.27 Acres
- Dimensions: 106.4X118.8X83.7X114.7
- Features: Mature Trees
Details
- Parcel number: 1932329021
- Special conditions: None
Construction
Type & style
- Home type: SingleFamily
- Architectural style: Traditional
- Property subtype: Single Family Residence
Materials
- Brick
- Foundation: Concrete Perimeter
- Roof: Asphalt
Condition
- New construction: No
- Year built: 1995
Utilities & green energy
- Electric: Circuit Breakers
- Sewer: Public Sewer
- Water: Public
Community & neighborhood
Community
- Community features: Park, Lake, Curbs, Sidewalks, Street Lights, Street Paved
Location
- Region: Algonquin
- Subdivision: Tunbridge
HOA & financial
HOA
- Has HOA: Yes
- HOA fee: $350 annually
- Services included: Lake Rights
Other
Other facts
- Listing terms: Conventional
- Ownership: Fee Simple
Price history
| Date | Event | Price |
|---|---|---|
| 2/10/2023 | Sold | $530,000+47.2%$117/sqft |
Source: | ||
| 10/11/1999 | Sold | $360,000+10.8%$79/sqft |
Source: Public Record Report a problem | ||
| 12/15/1995 | Sold | $325,000$72/sqft |
Source: Public Record Report a problem | ||
Public tax history
| Year | Property taxes | Tax assessment |
|---|---|---|
| 2024 | $13,193 -3.6% | $176,649 +3.1% |
| 2023 | $13,679 +13% | $171,403 +16.5% |
| 2022 | $12,105 +4.1% | $147,147 +7.3% |
Find assessor info on the county website
Neighborhood: 60102
Nearby schools
GreatSchools rating
- 6/10Kenneth E Neubert Elementary SchoolGrades: K-5Distance: 1.1 mi
- 6/10Westfield Community SchoolGrades: PK-8Distance: 0.9 mi
- 8/10Harry D Jacobs High SchoolGrades: 9-12Distance: 0.9 mi
Schools provided by the listing agent
- District: 300
Source: MRED as distributed by MLS GRID. This data may not be complete. We recommend contacting the local school district to confirm school assignments for this home.

Get pre-qualified for a loan
At Zillow Home Loans, we can pre-qualify you in as little as 5 minutes with no impact to your credit score.An equal housing lender. NMLS #10287.
Sell for more on Zillow
Get a free Zillow Showcase℠ listing and you could sell for .
$622,100
2% more+ $12,442
With Zillow Showcase(estimated)
$634,542